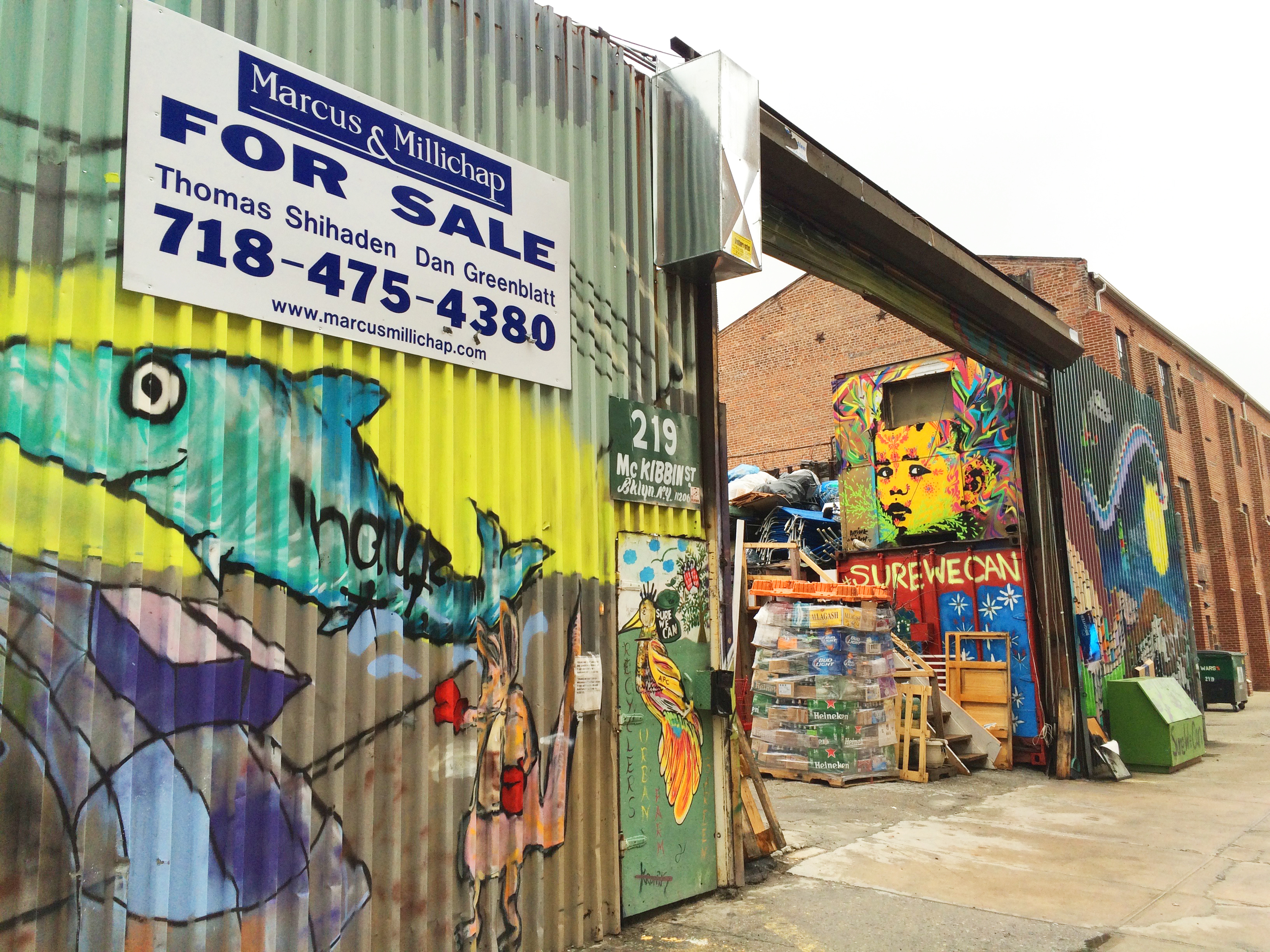Zabar Apartment
Two 6 room apartments were integrated flawlessly into a duplex apartment. Read More
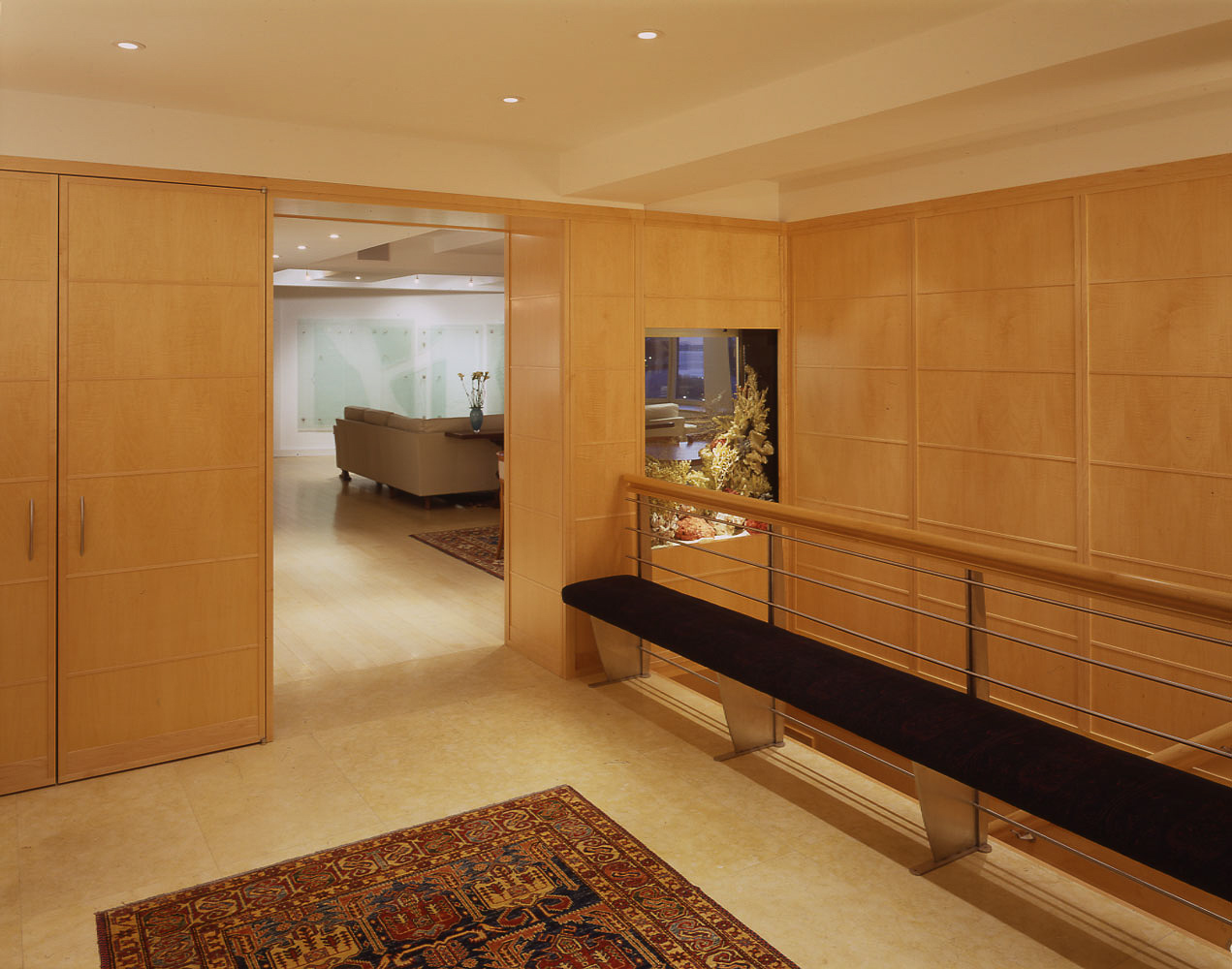
Two 6 room apartments were integrated flawlessly into a duplex apartment. Read More

The renovation of and an addition to this home for 35 teenage mothers and their caretakers. Read More
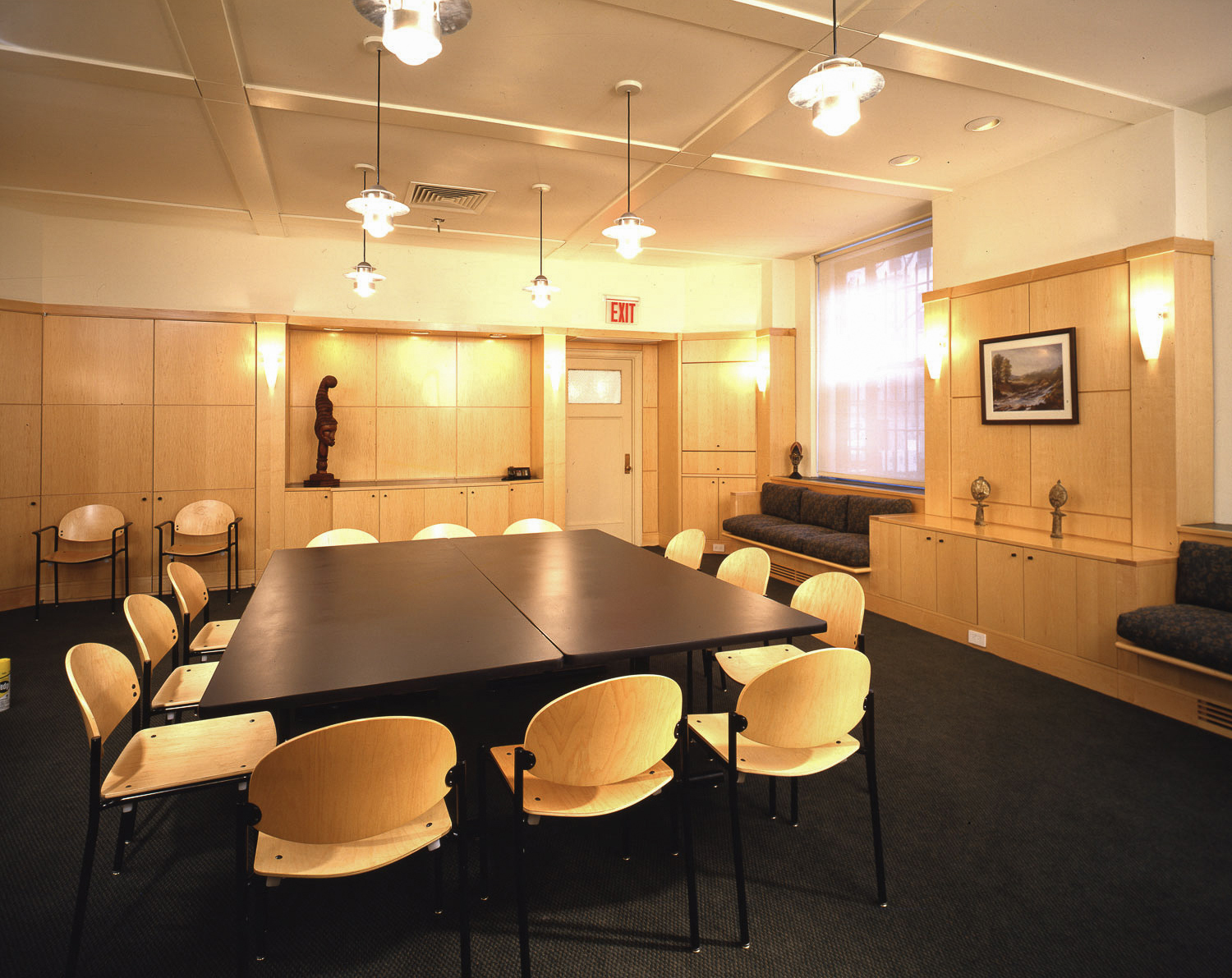
An existing arts and crafts inspired masonry hunting lodge became the point of departure for the design of this hilltop estate. Read More
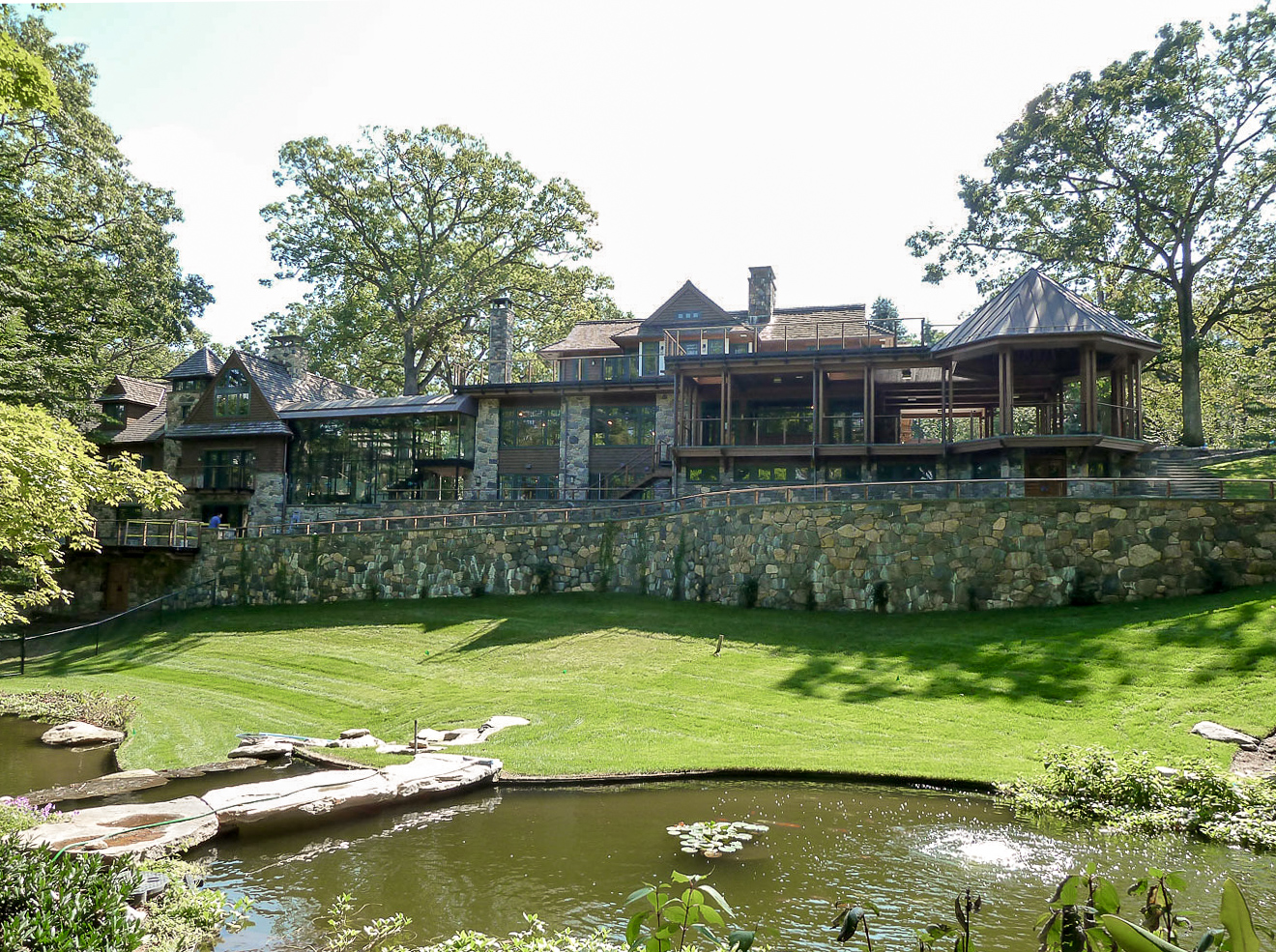
This 10,000 SF expansion incorporated an existing 3,000 SF mansard structure, which used to be the “tapestry gallery” in William Randolph Hearst’s former 5 story apartment. Read More
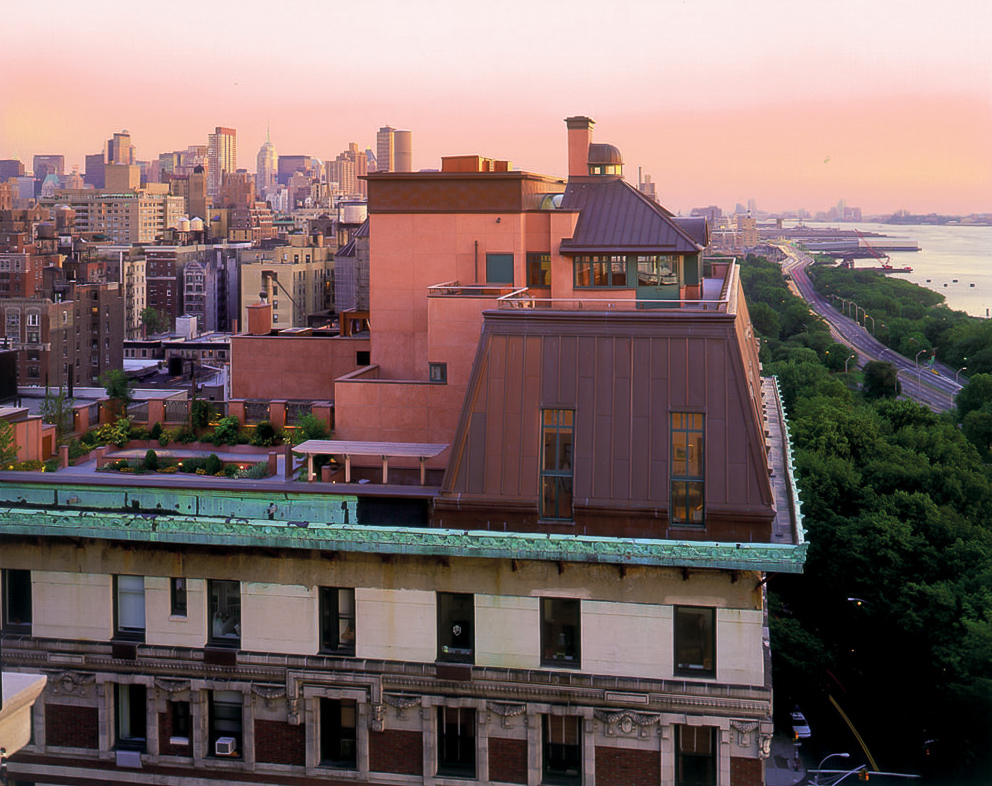
Located a few hundred feet from Long Island Sound, this gracious home maximizes view of the water from its southerly facade. Read More
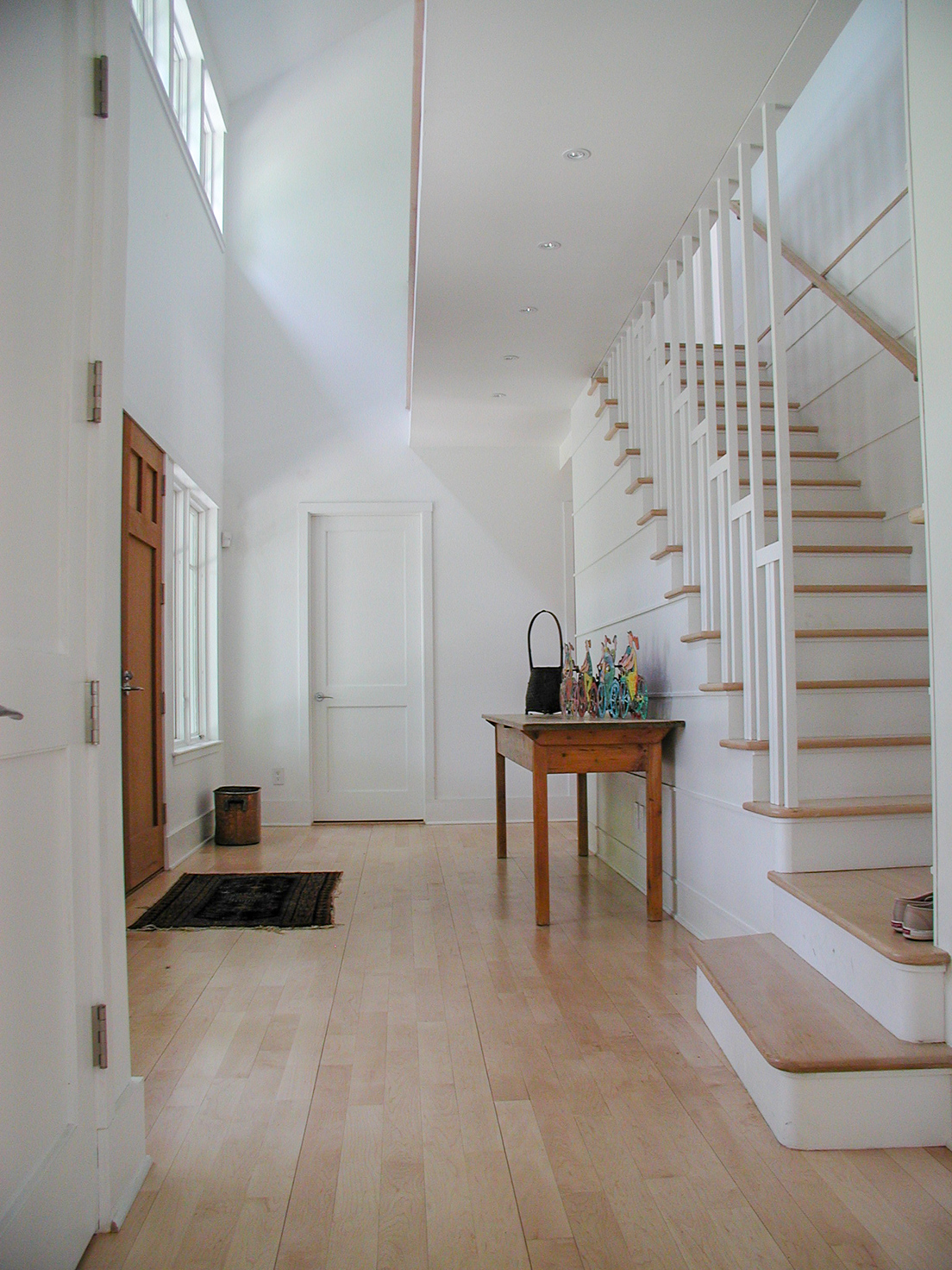
A leaky, dark and decaying penthouse, revamped as a new, light and airy pied-à-terre atop this Manhattan apartment building. Read More

Keeping the core of this prewar apartment intact, SCA completely reworked the rooms and flow to be suitable for contemporary living. Read More

The new Counseling Center plan enhanced the public circulation spaces, which thread through the Counseling Center’s operating area. Read More
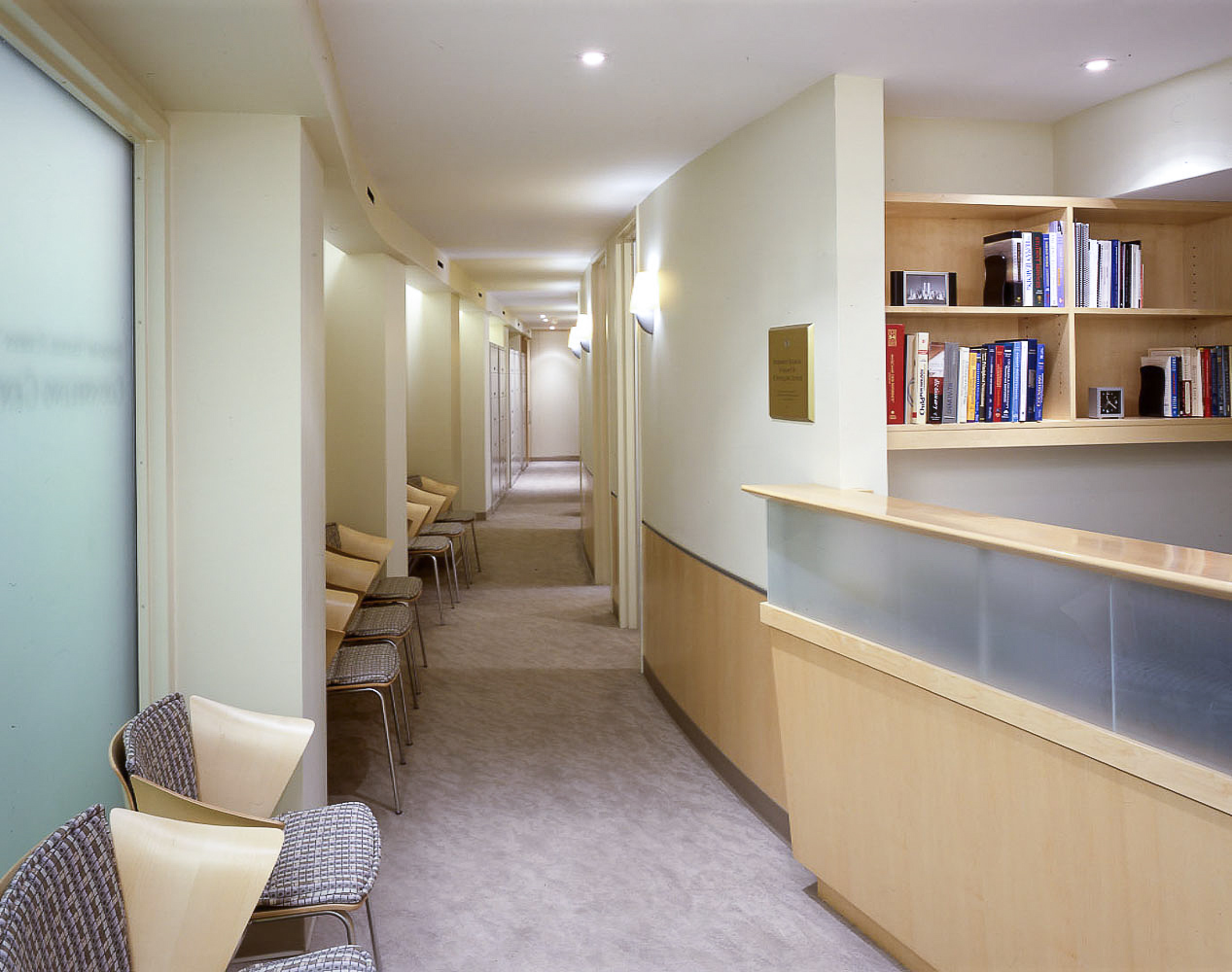
Although commissioned to add a master suite and garage wing, this job evolved into a complete exterior and interior makeover. Read More

We worked with SWC towards a ‘Vision Plan’ that aimed to secure their current site at 219 McKibbin Street. Read More
