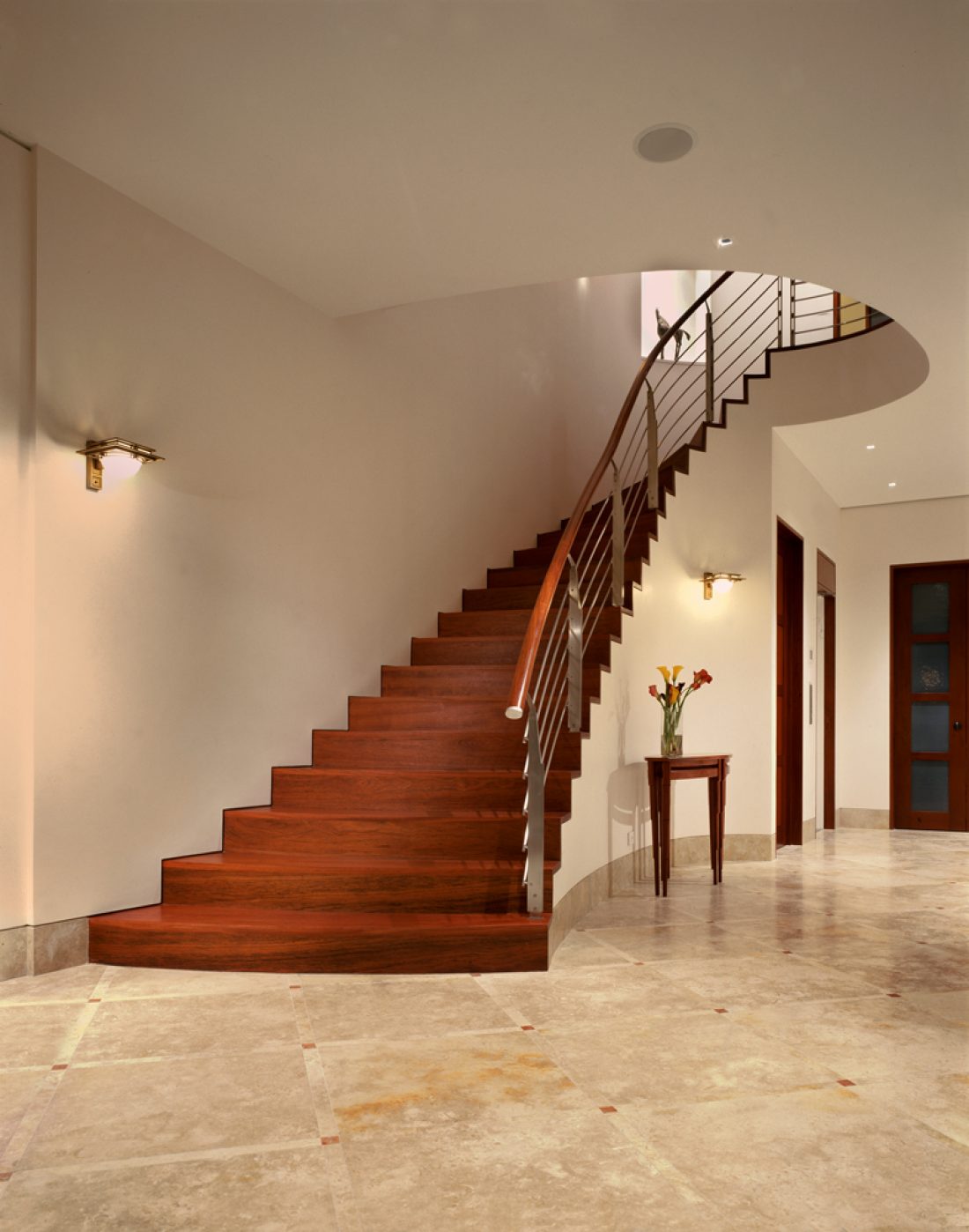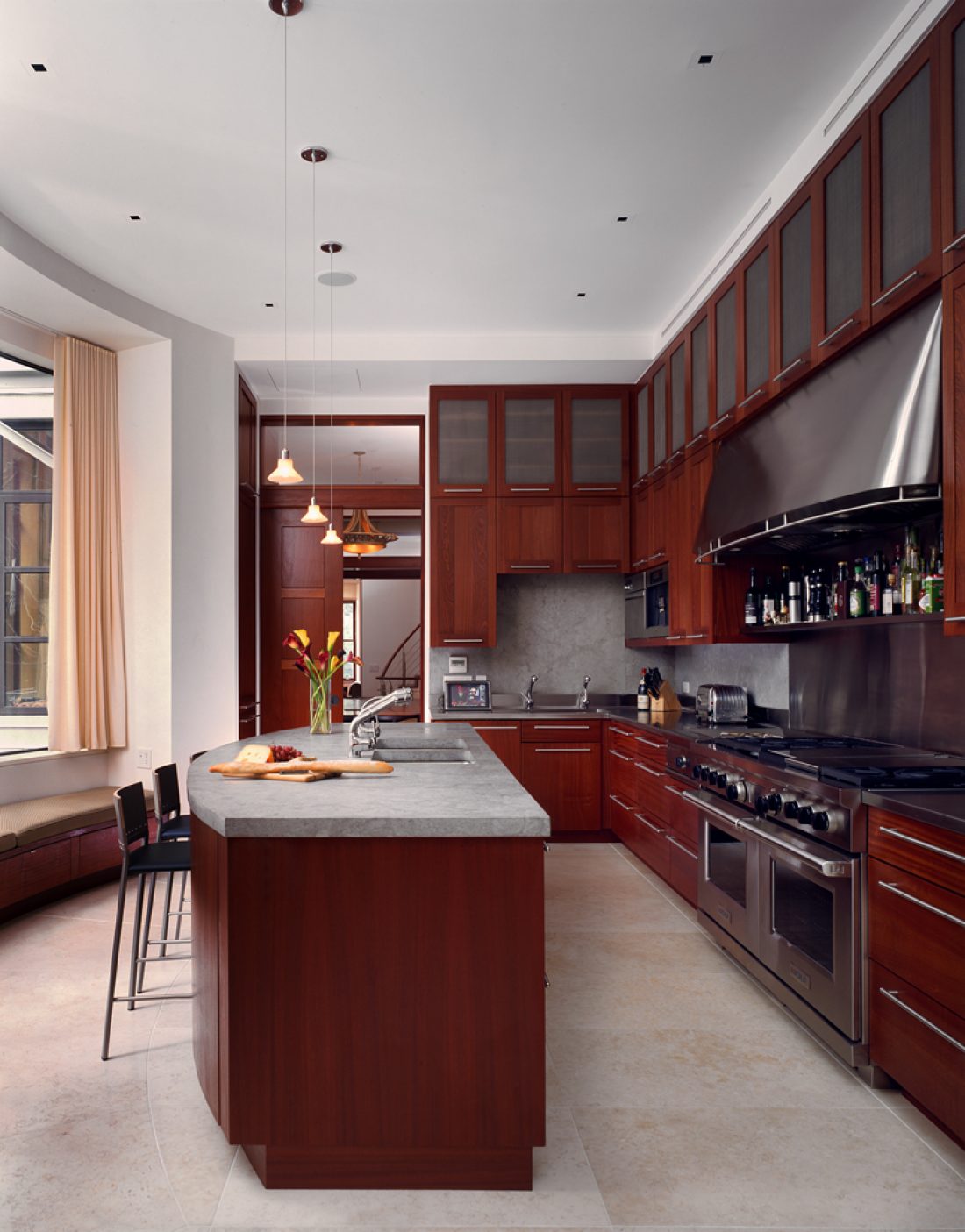Urban Townhouse
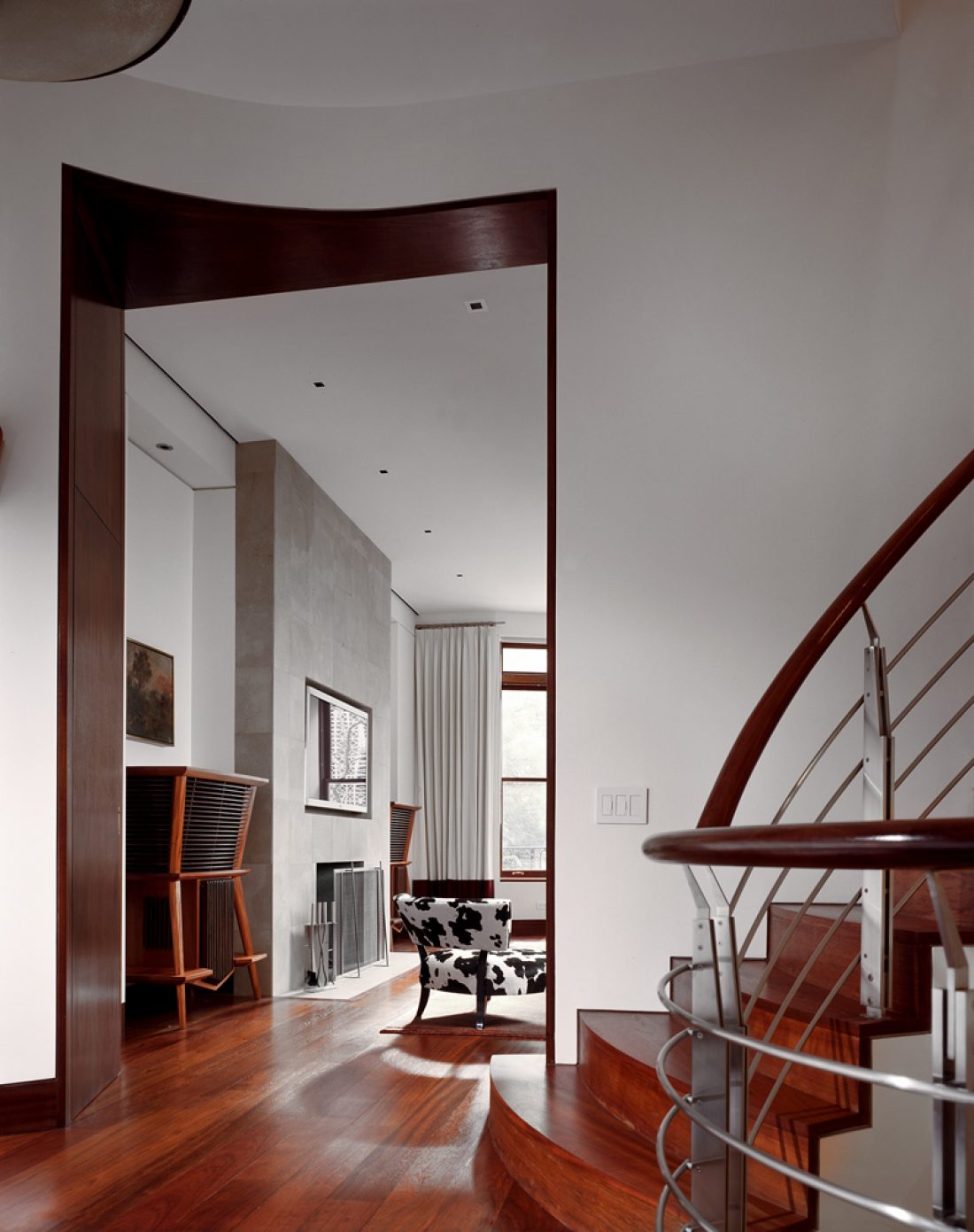
The limestone façade restoration and modern renovation of this townhouse involves all of the complex issues encountered in an extensive building renovation. The interior core was reframed to create a breath-taking 6 story atrium and custom curved stair gallery capped of with new penthouse and an oval skylight.
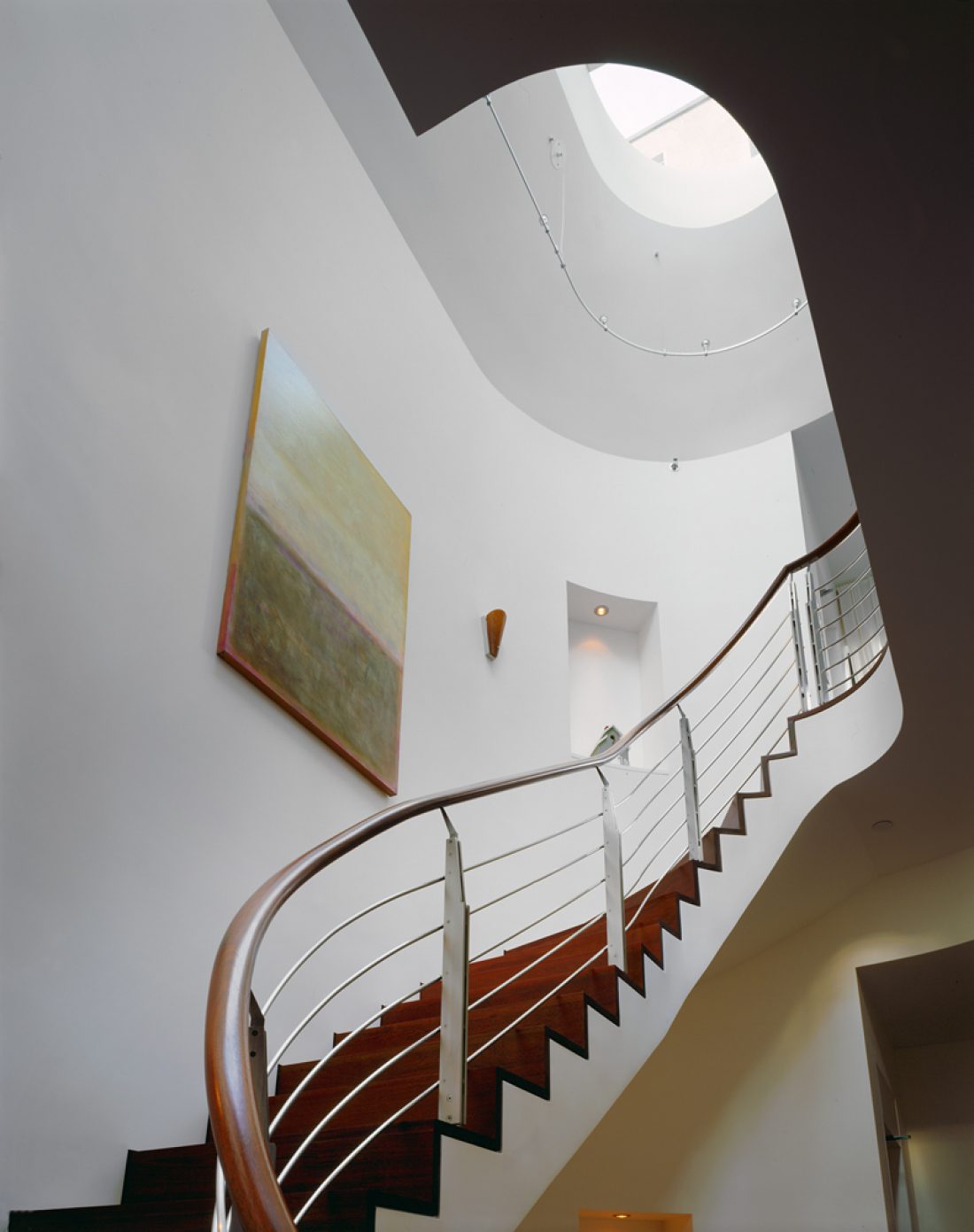
A rear three story extension houses a second stairway to the roof terraces and the new copper penthouse.
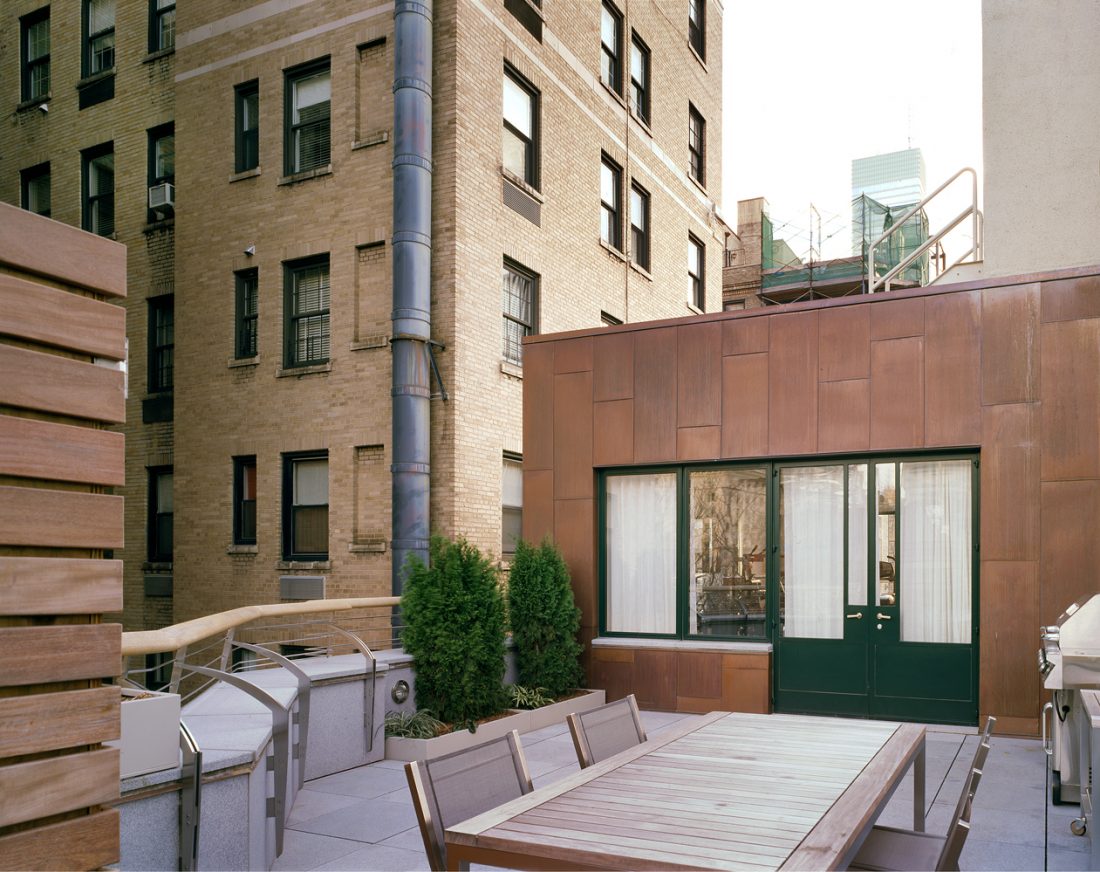
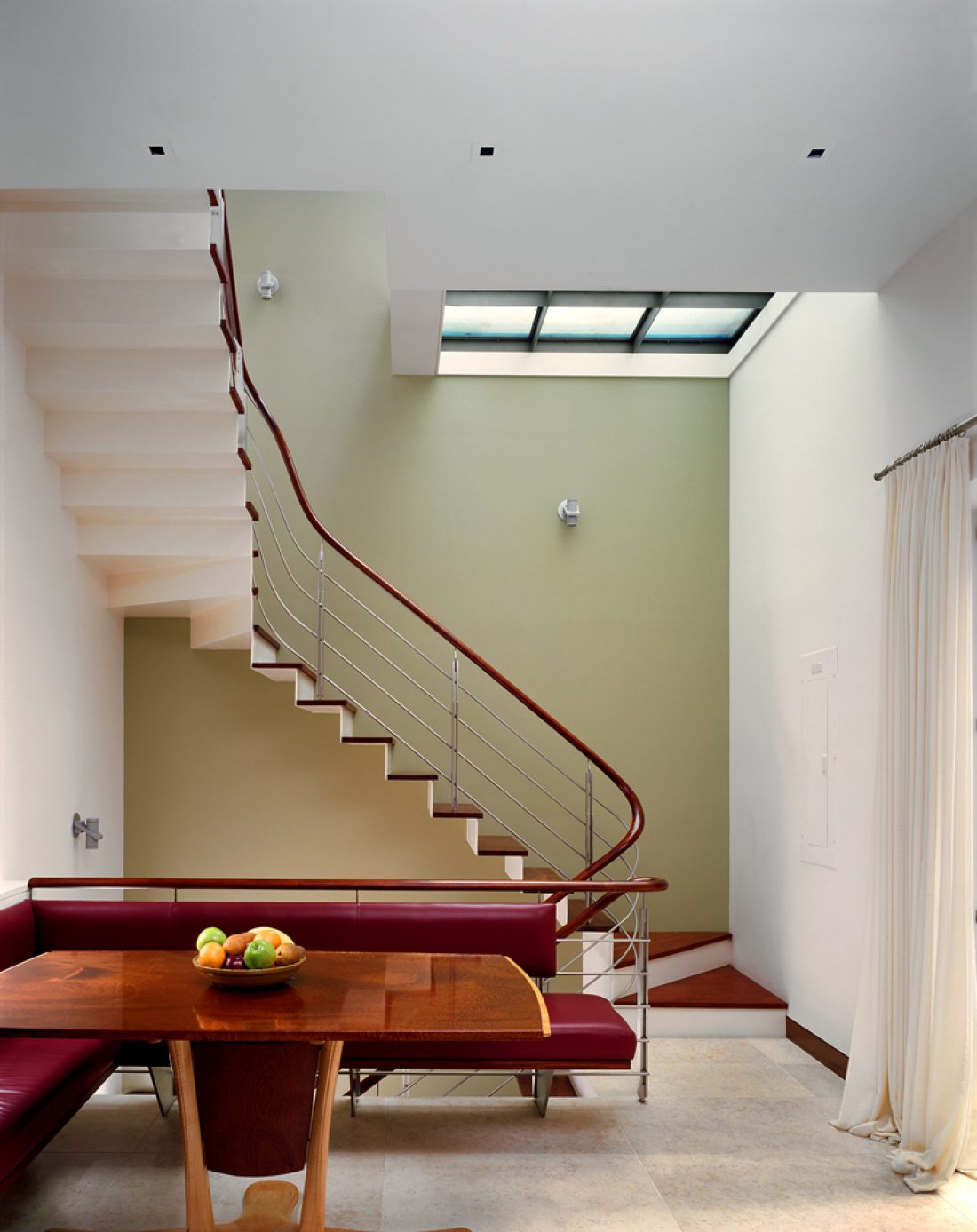
To accommodate a forty foot lap pool in a 20 x 50 foot crawl space in the basement the area was excavated down 15 feet, while underpinning the existing 5 story masonry bearing walls above. In addition, a 12 foot vault space was excavated underneath the entire front sidewalk to create a wine cellar.
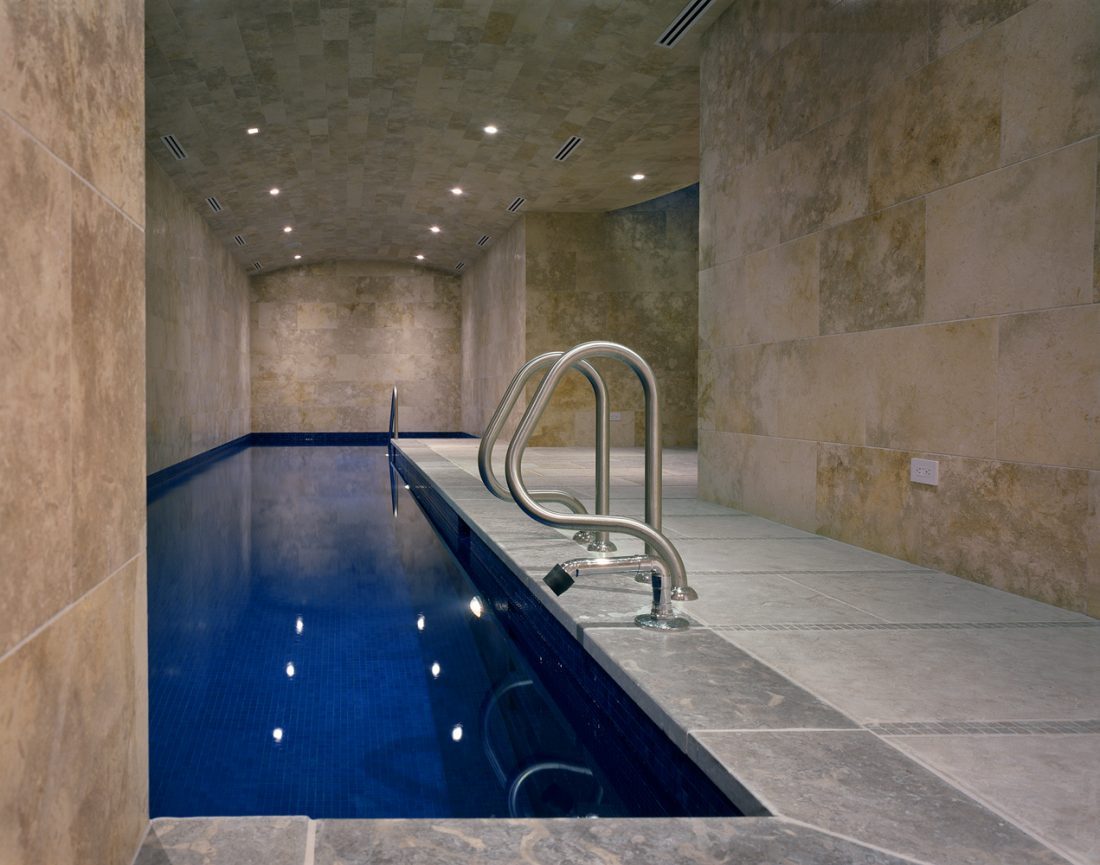
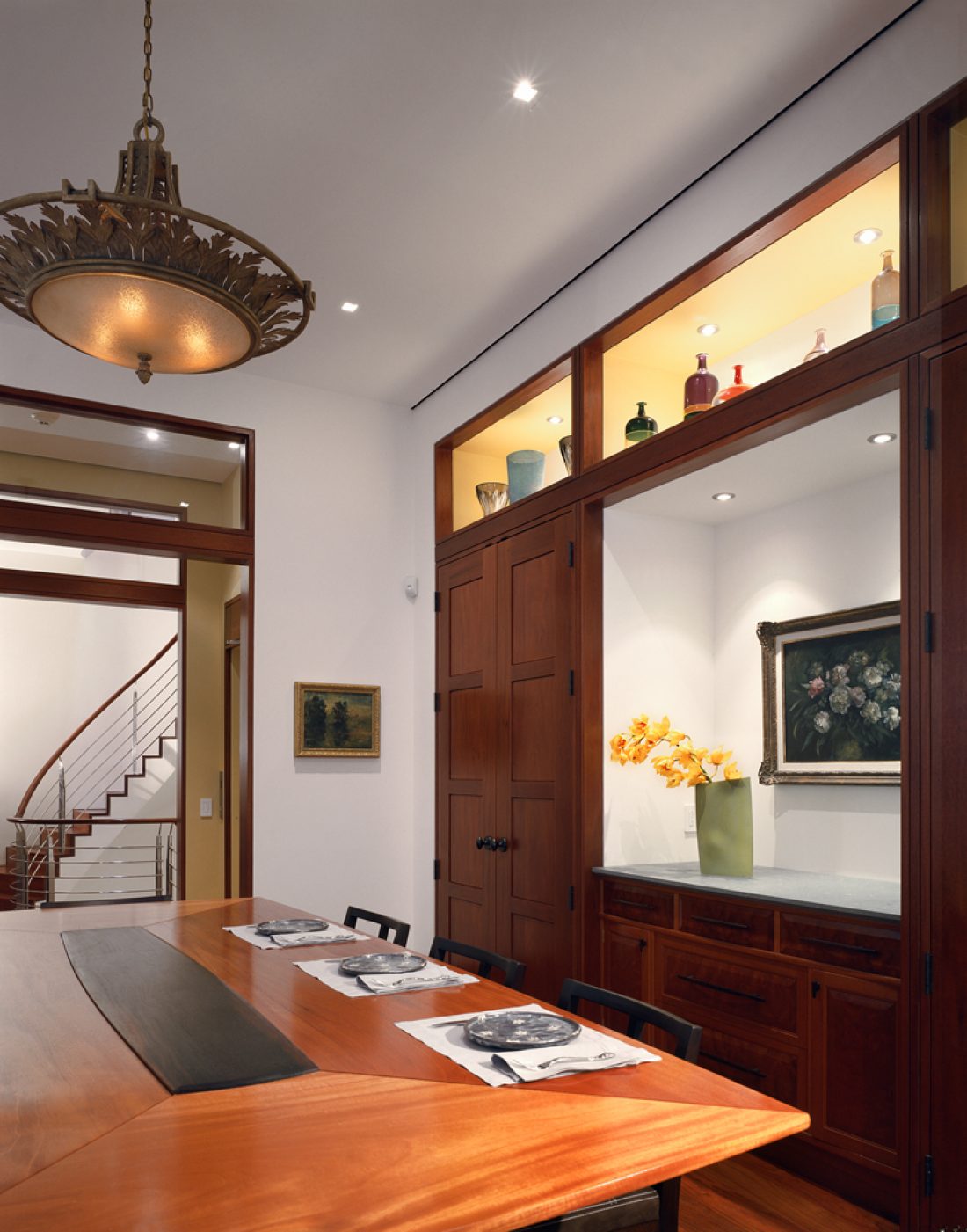
Working within the demanding constraints of a narrow lot, the mechanical, plumbing, lighting, and electrical systems were precisely designed to achieve clean and fluid spaces. Approval was required by the New York City Landmarks Preservation Commision.
