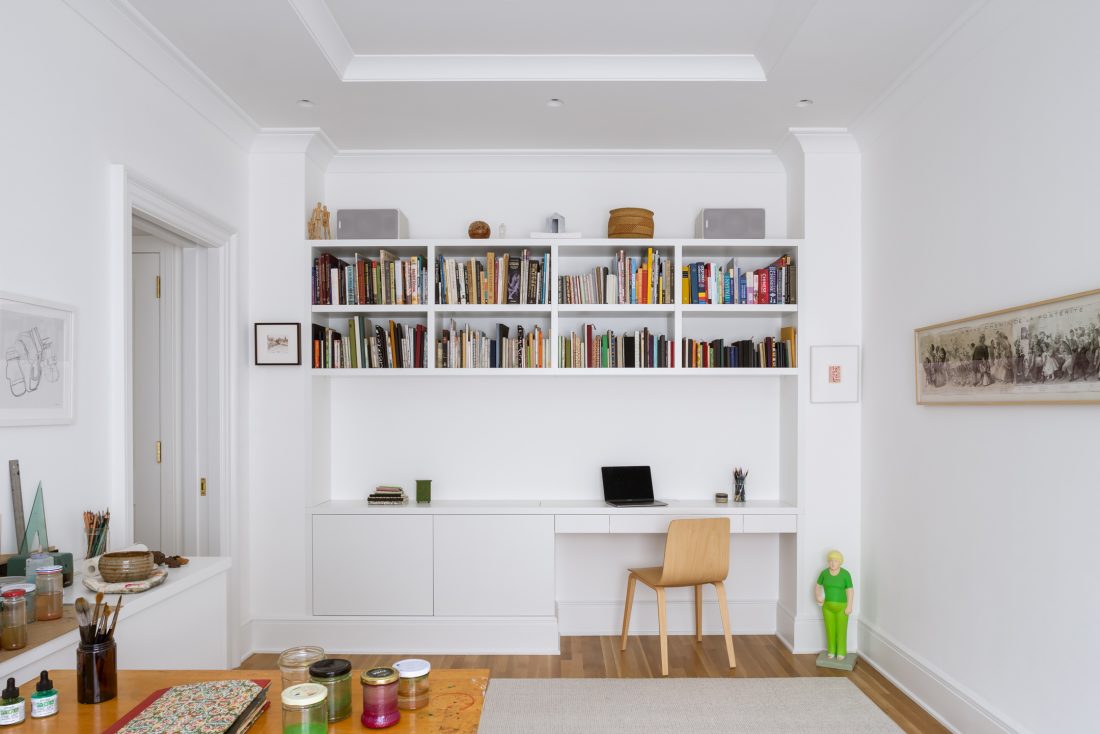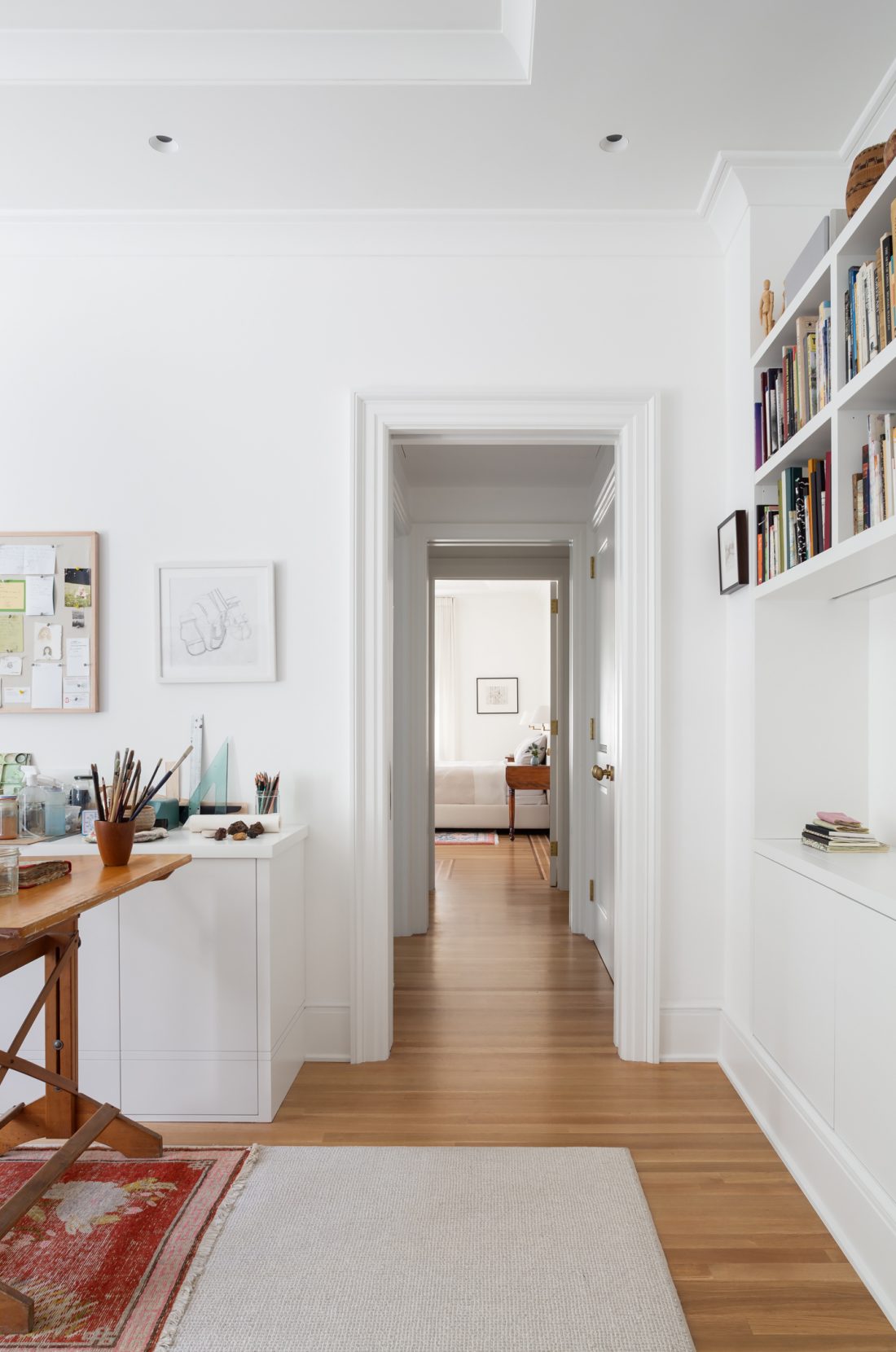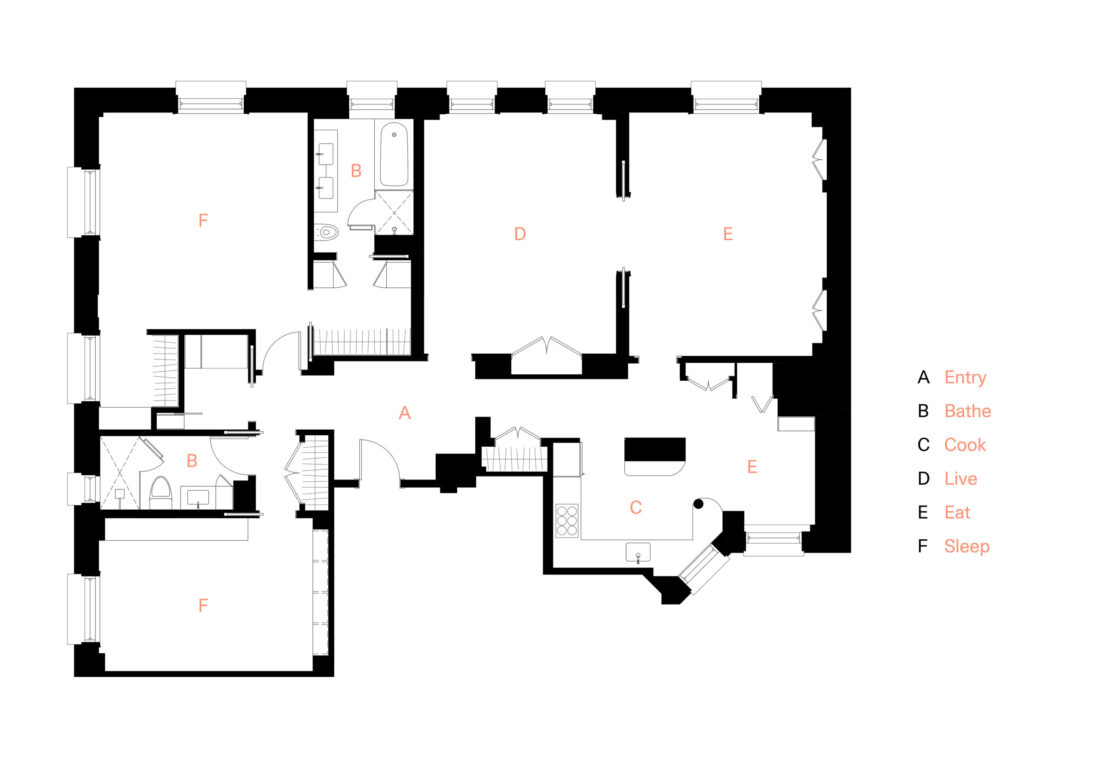Pre-war meets modern
Located on Manhattan’s Upper West Side, we combined this light-filled apartment with a neighboring unit that had been completely destroyed in a fire. The renovation preserved and recreated the beauty of the original building details while simultaneously adding more modern woodwork, circulation and central air conditioning.
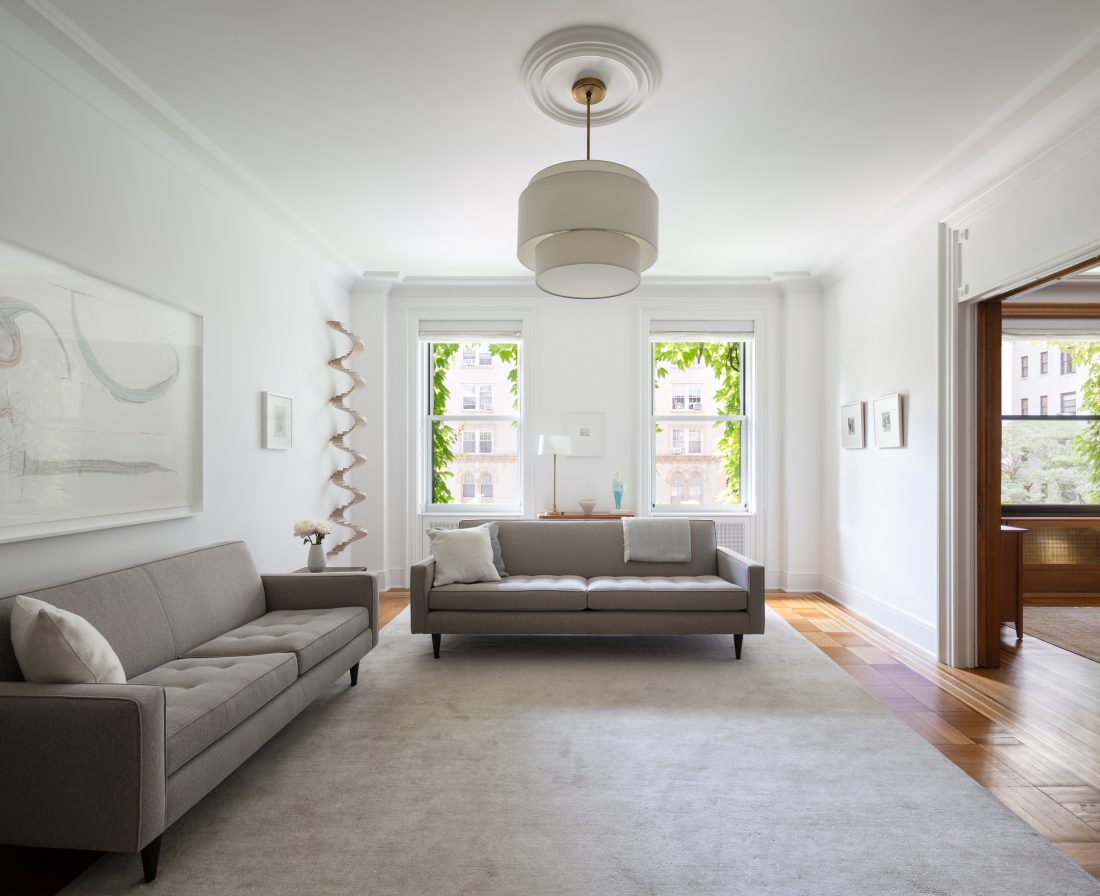
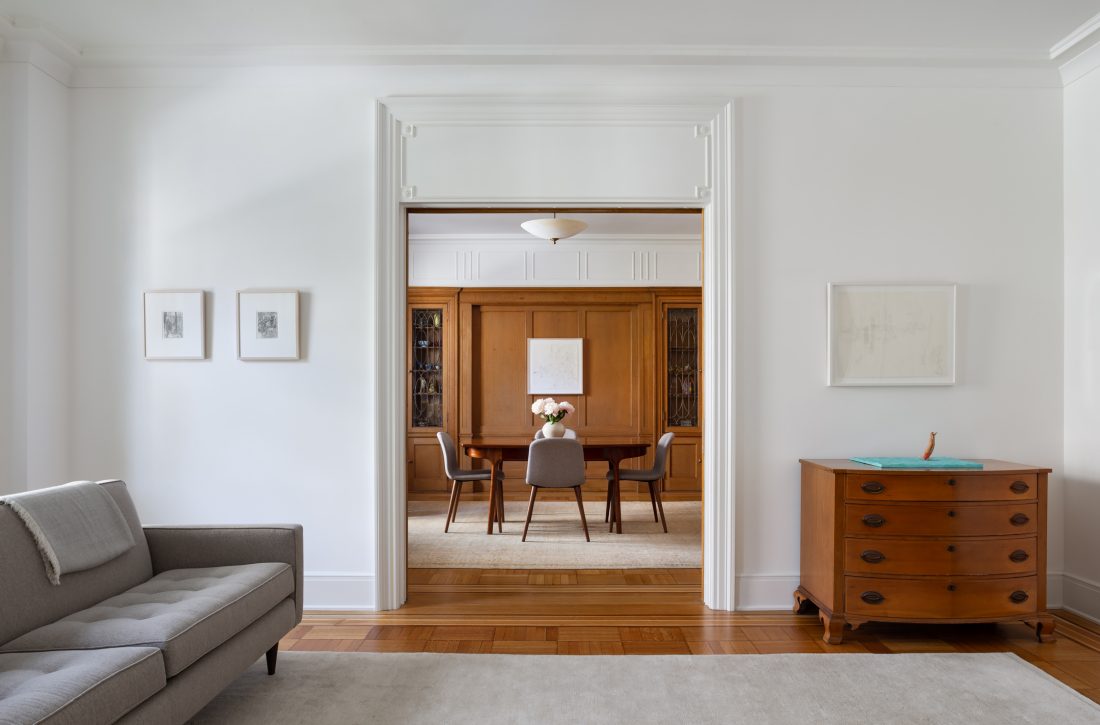
The owners, who are avid art collectors, previously ran several galleries. It was imperative that the space provide every opportunity to display their collection.
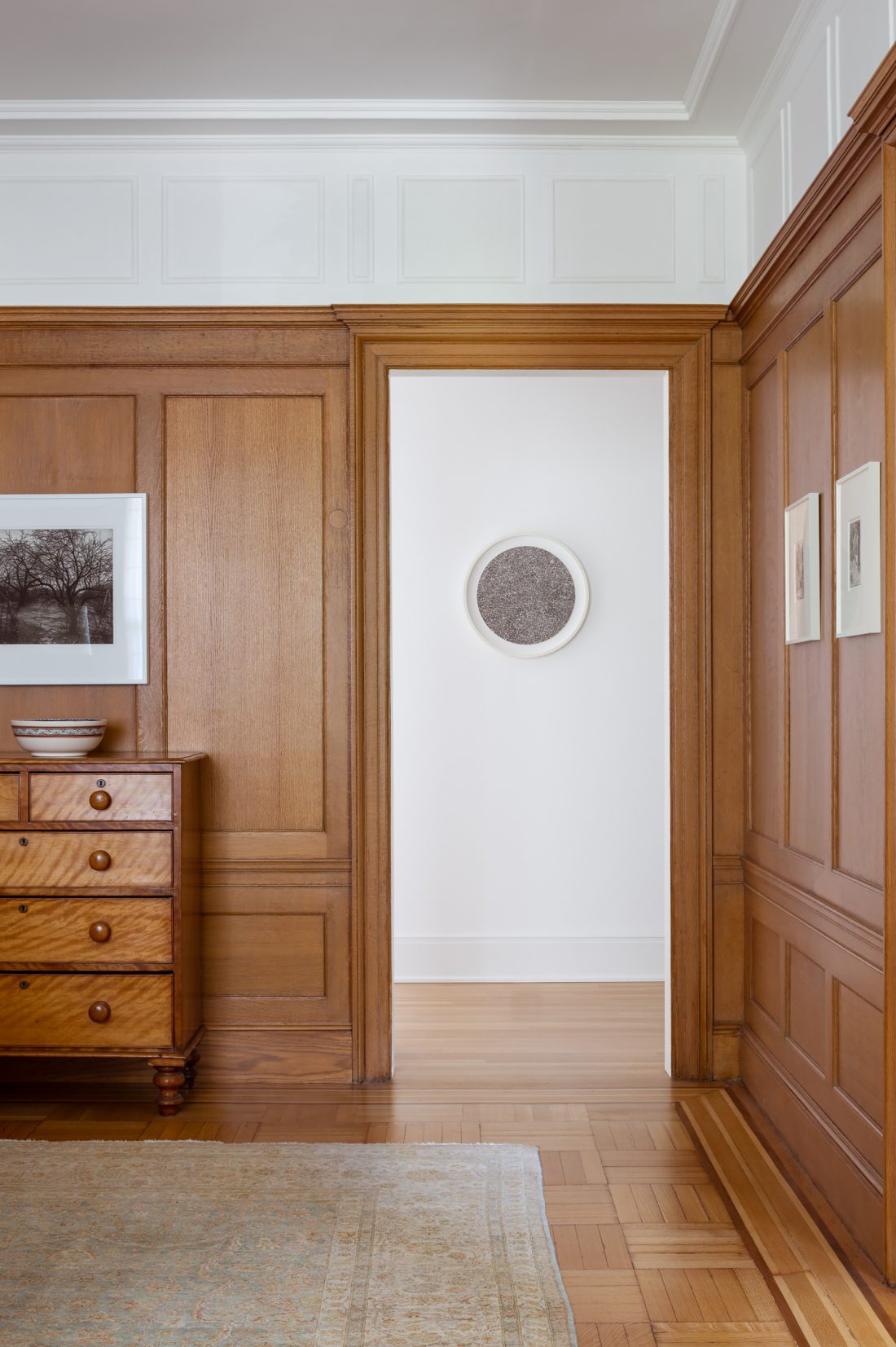
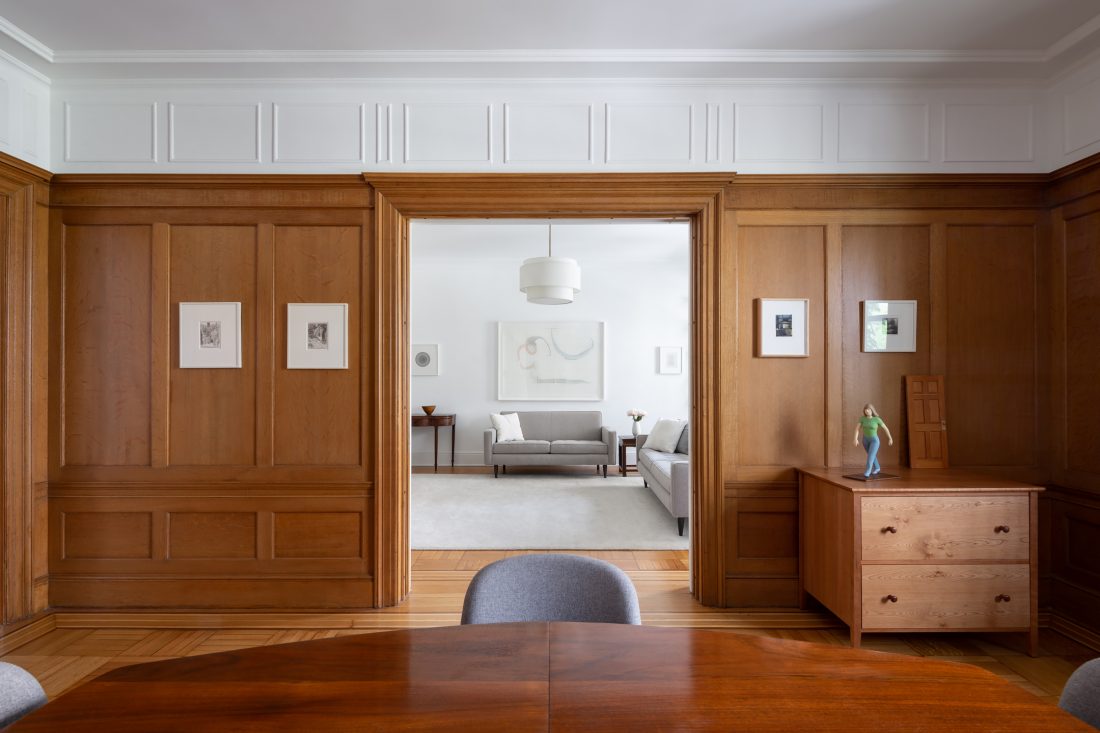
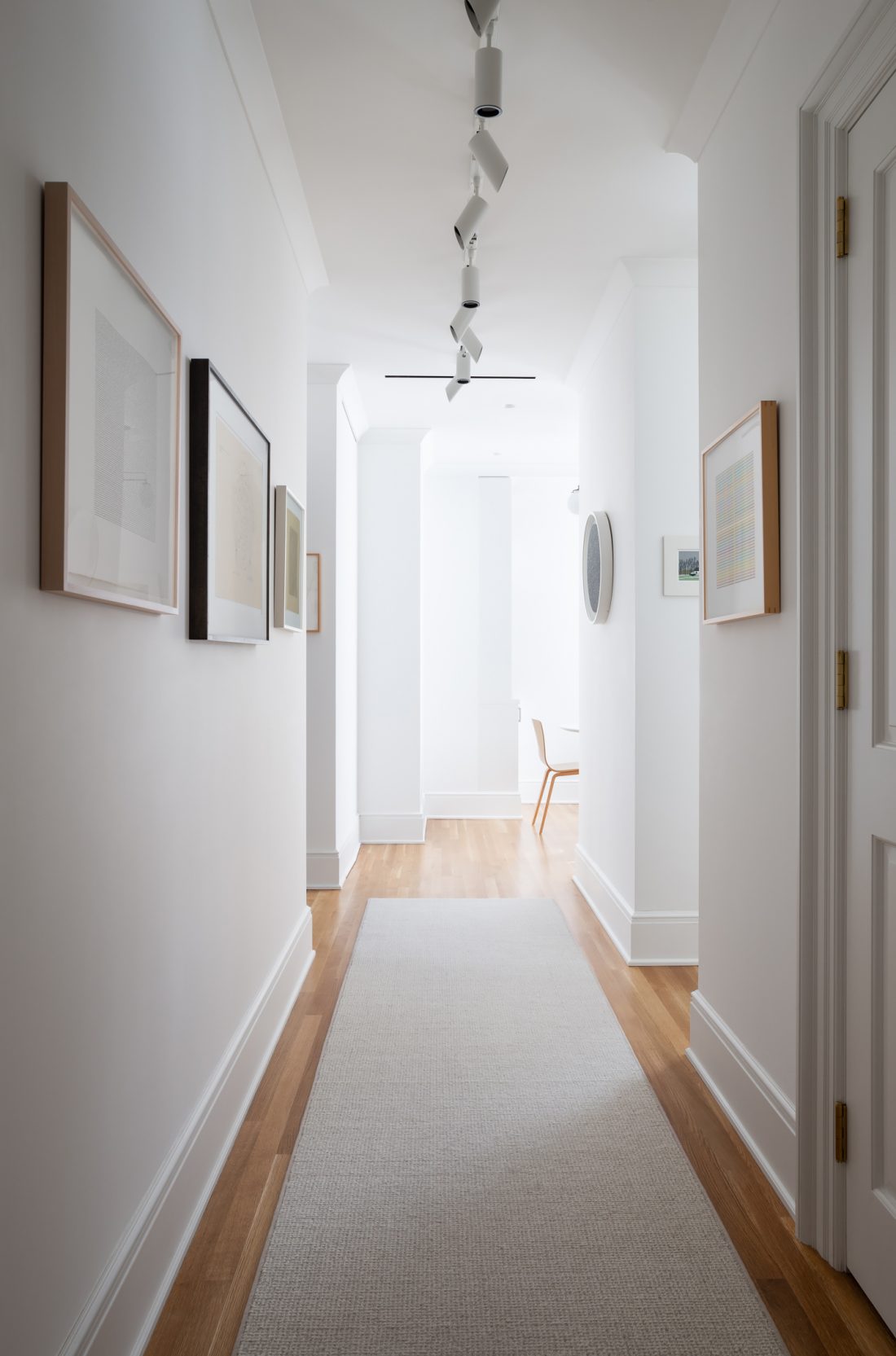
The kitchen, once a tight space, characteristic of a pre-war cooking (out of sight out of mind) was combined, with a former maid’s room, to open up the area and provide a more informal eating nook.
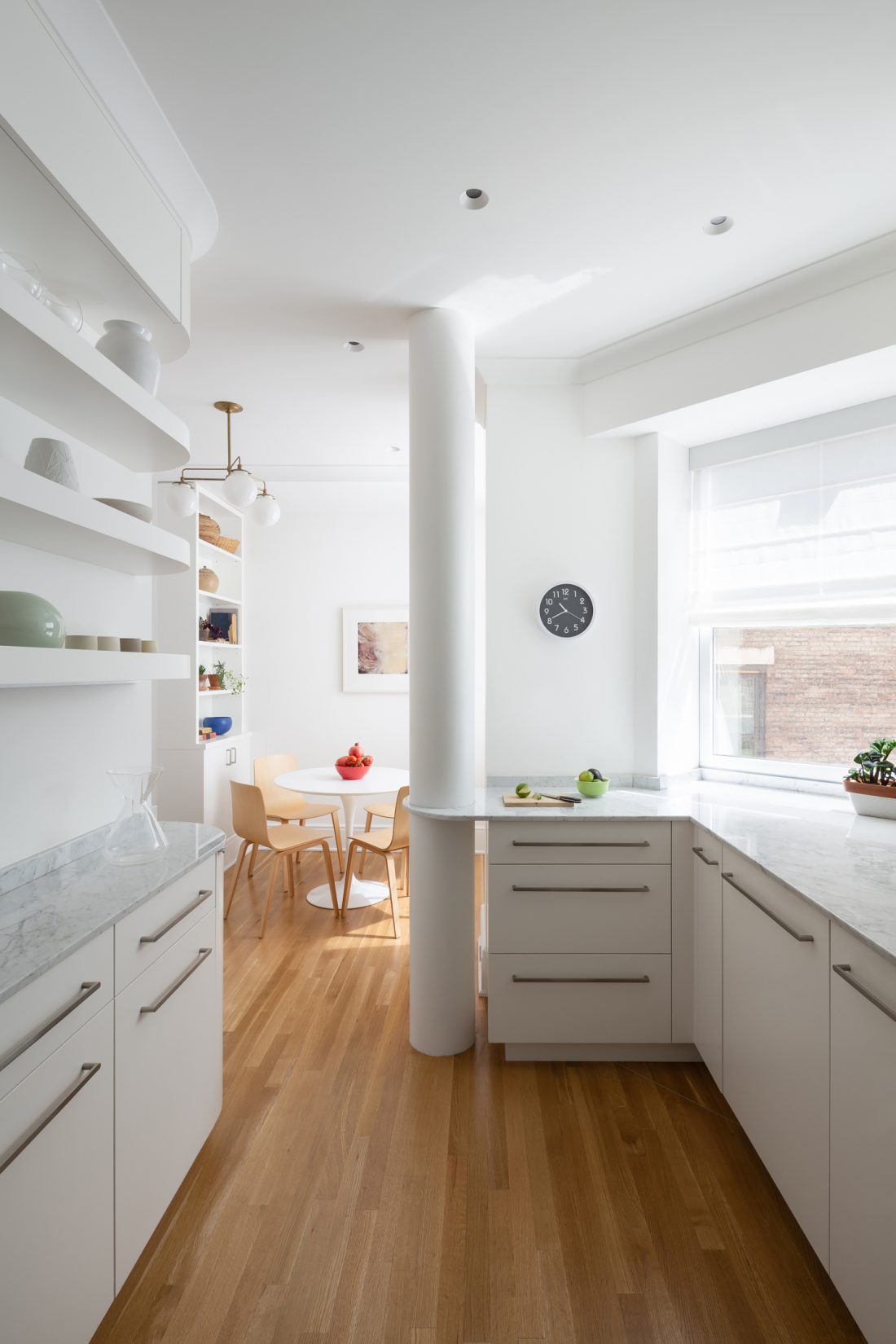
We used soft curves to navigate around immovable building infrastructure and risers.
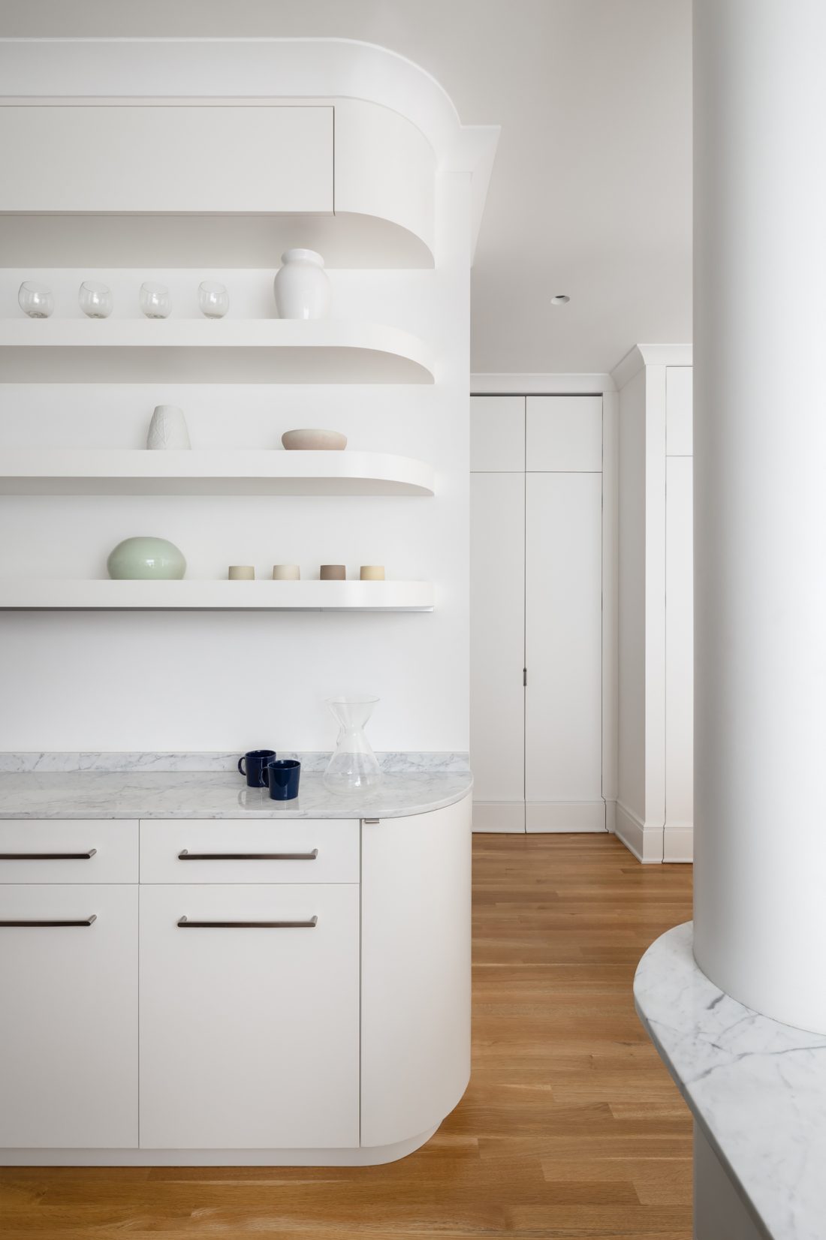
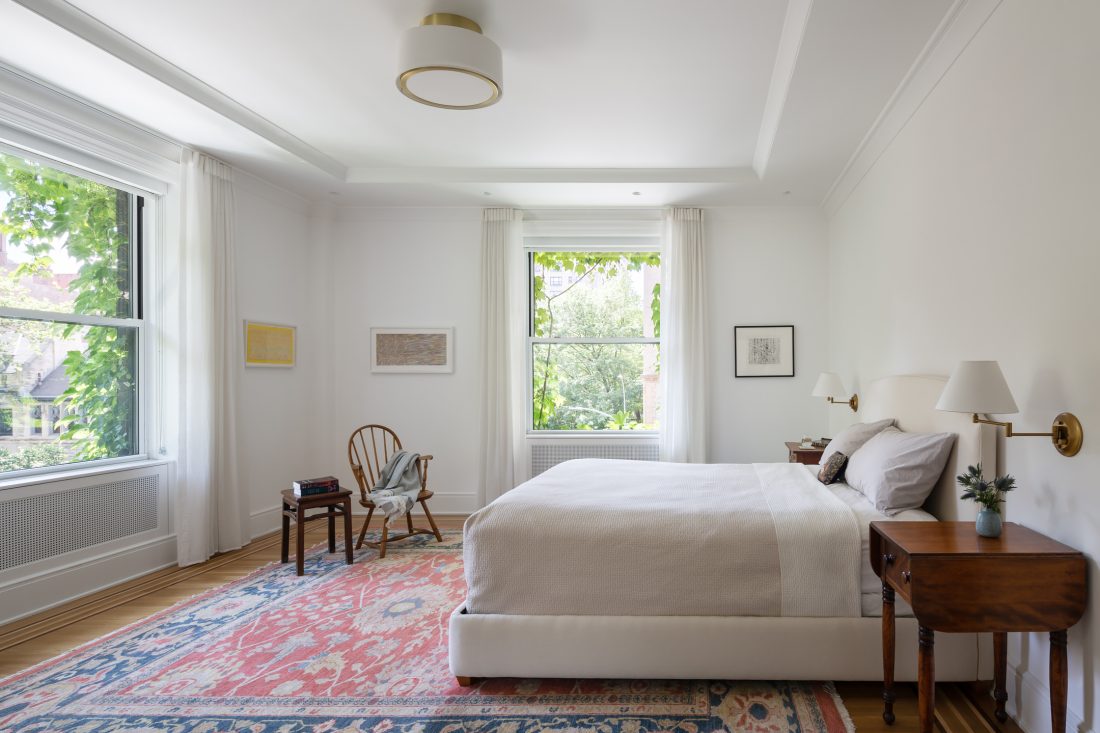
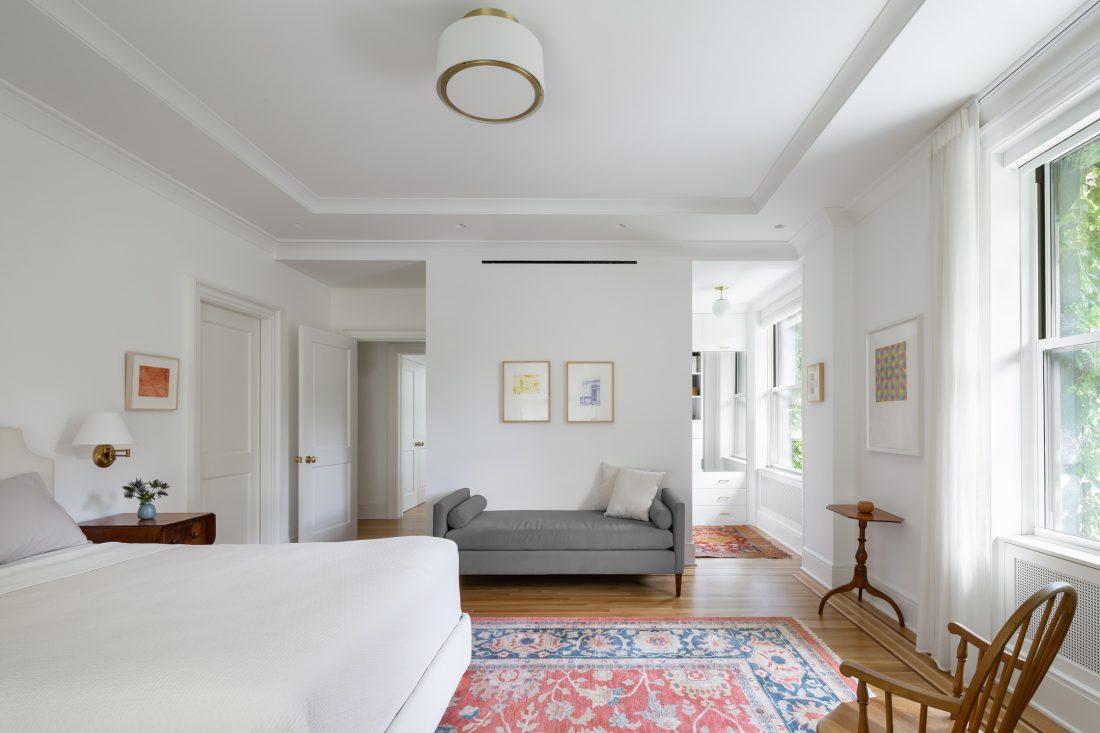
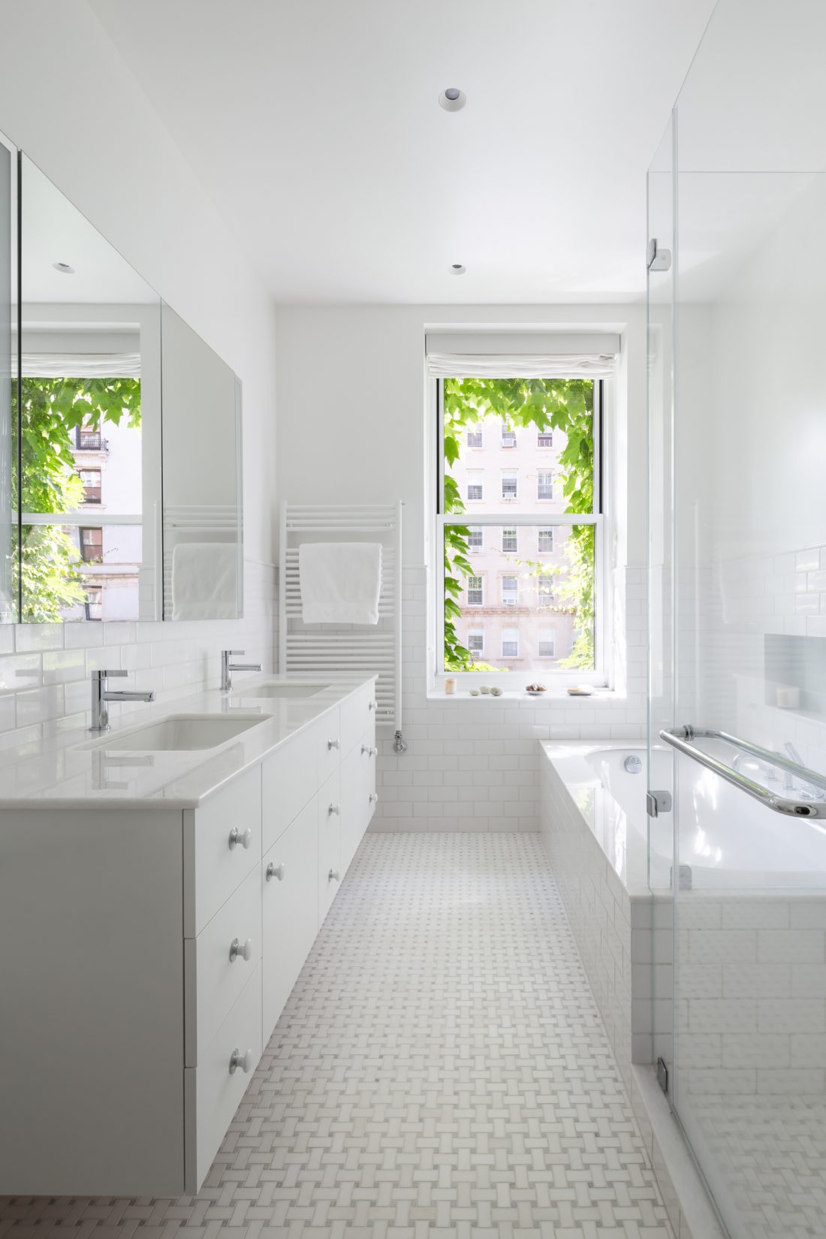
The second bedroom doubles as a studio space for painting, and TV room. The woodwork conceals their TV and art supplies, and the soffit provides an opportunity for recessed lighting and hidden central air.
