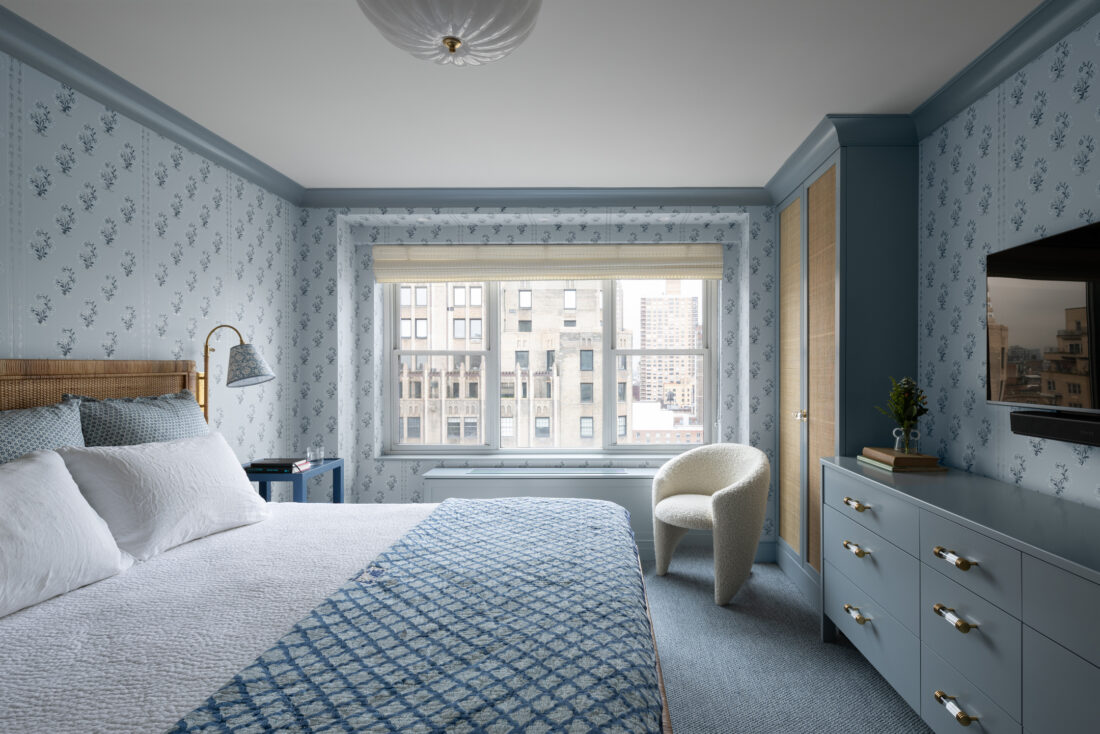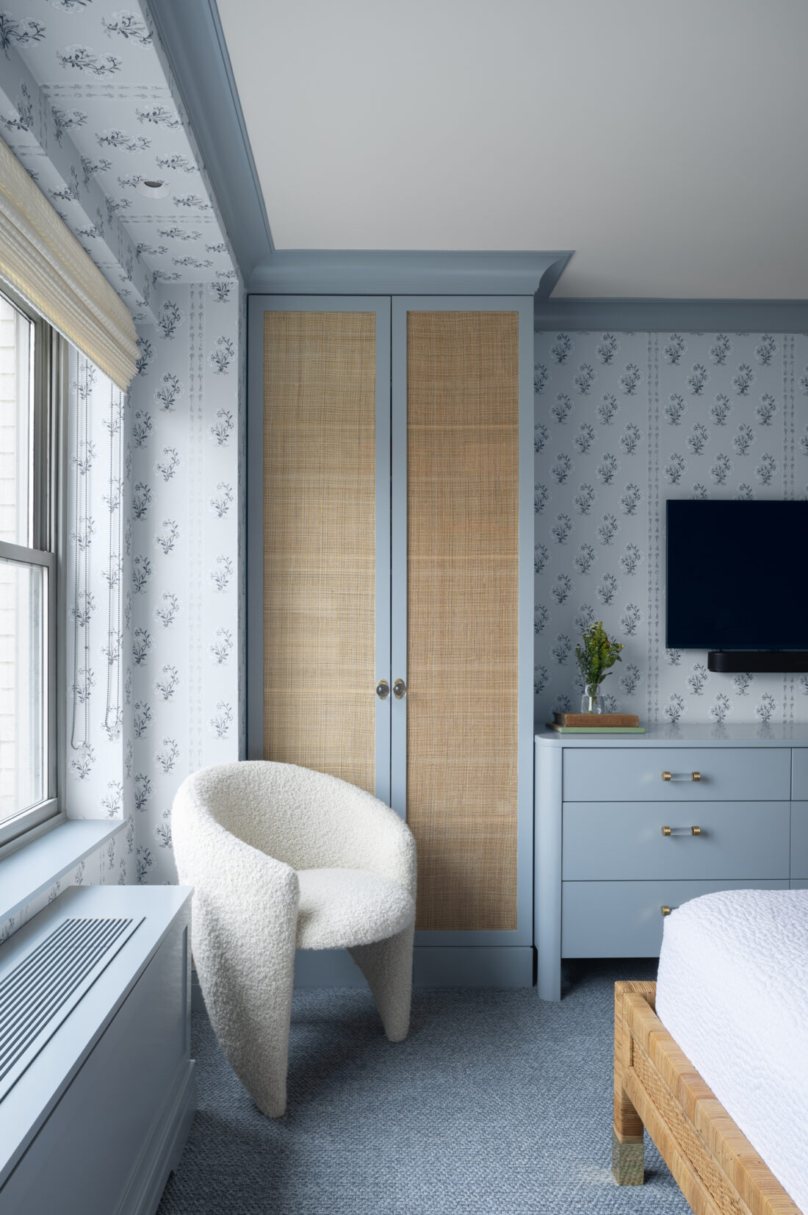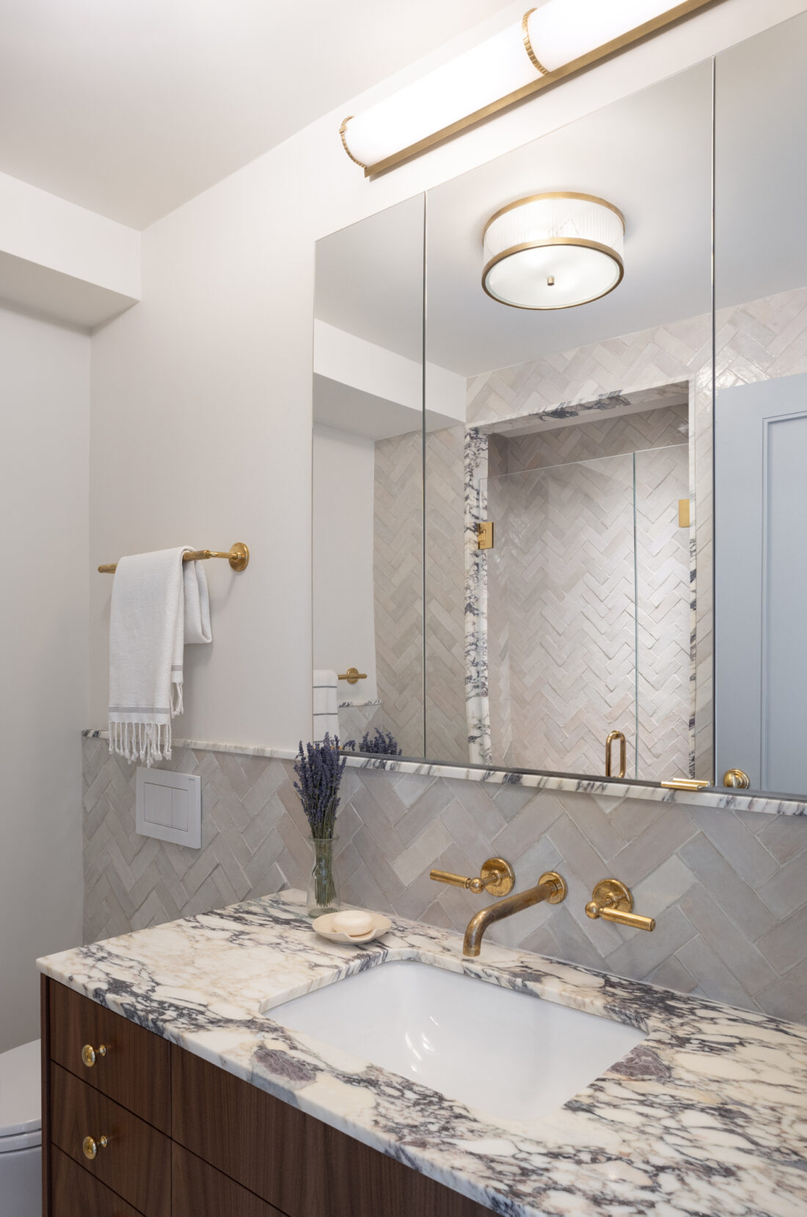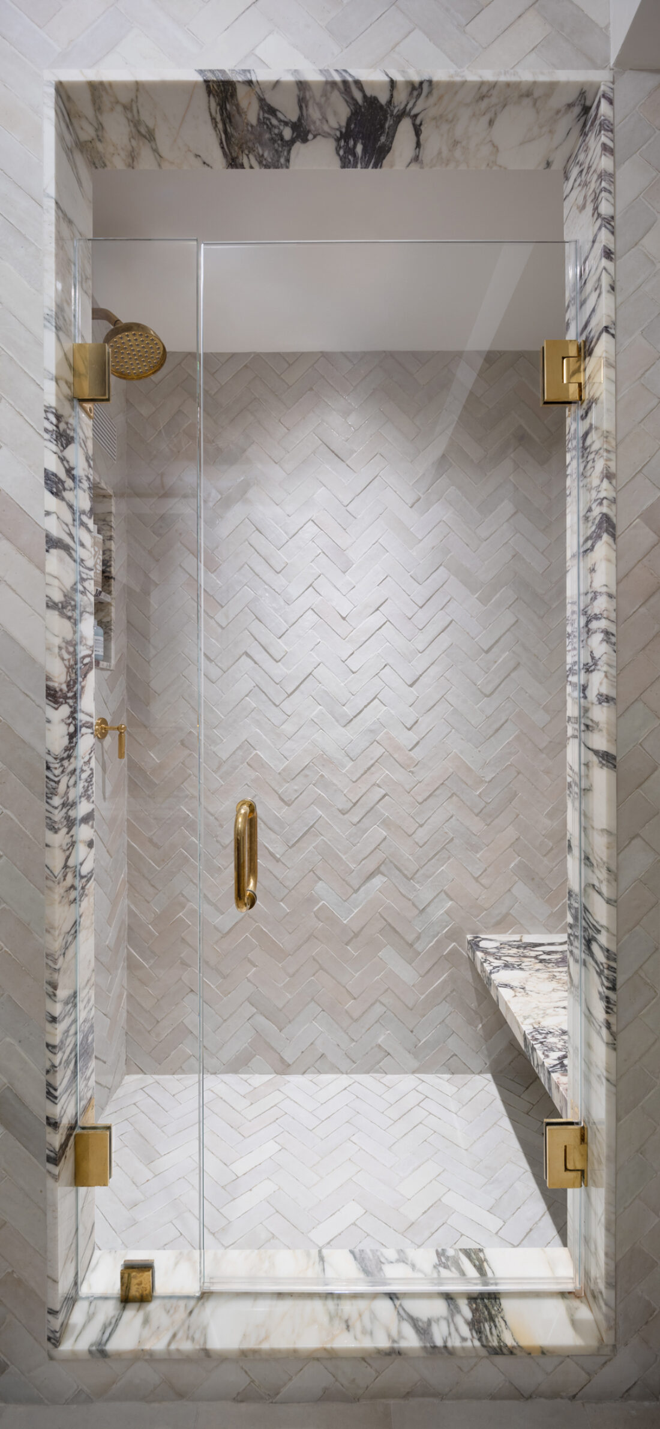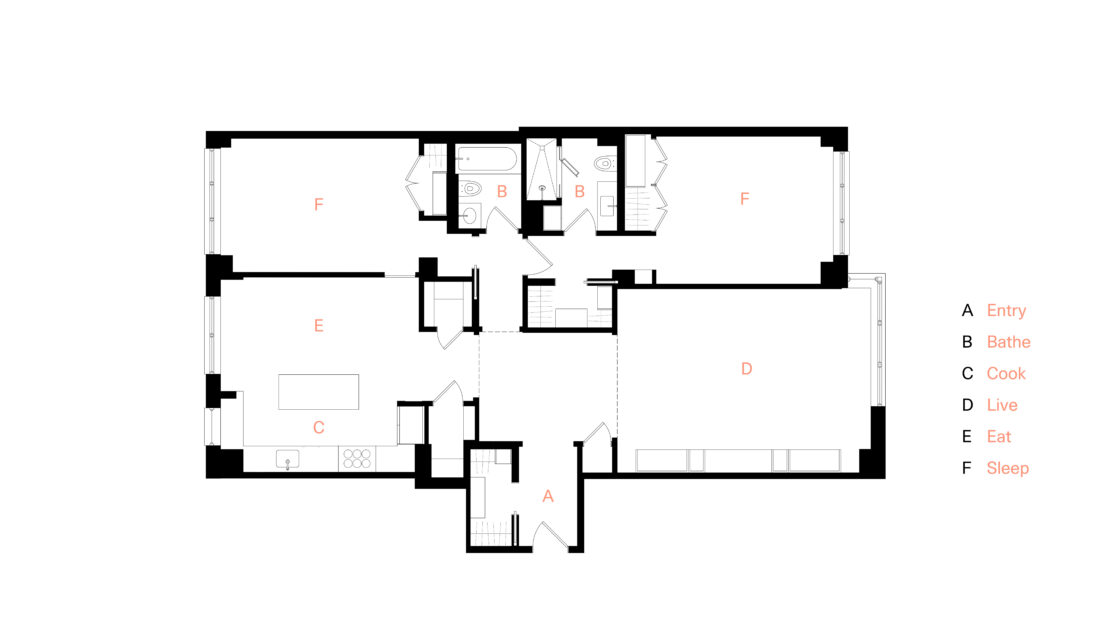Washington Square Apartment
Located in Manhattan’s West Village, this charming post-war apartment was fully renovated to accommodate the flexible lifestyle of a growing young family. As you enter the apartment, a central gallery connects the living, eating, and sleeping areas.
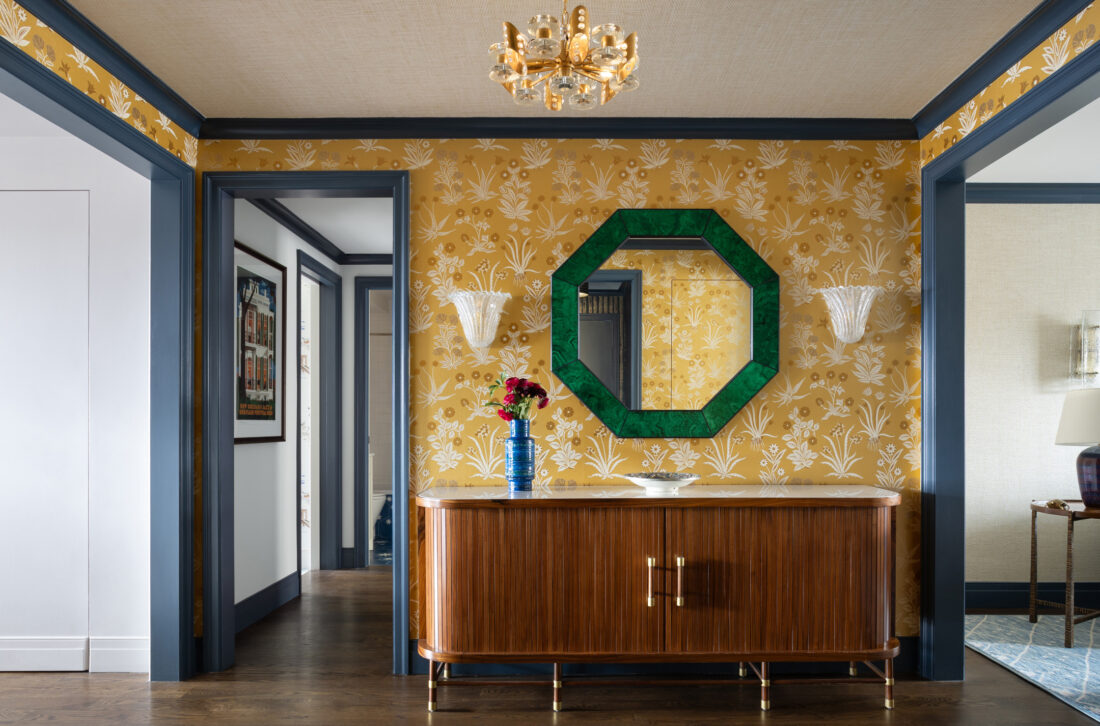
The living room ceiling height is maximized by using lighting on the walls, and a variety of storage is provided for both the kids and the adults.
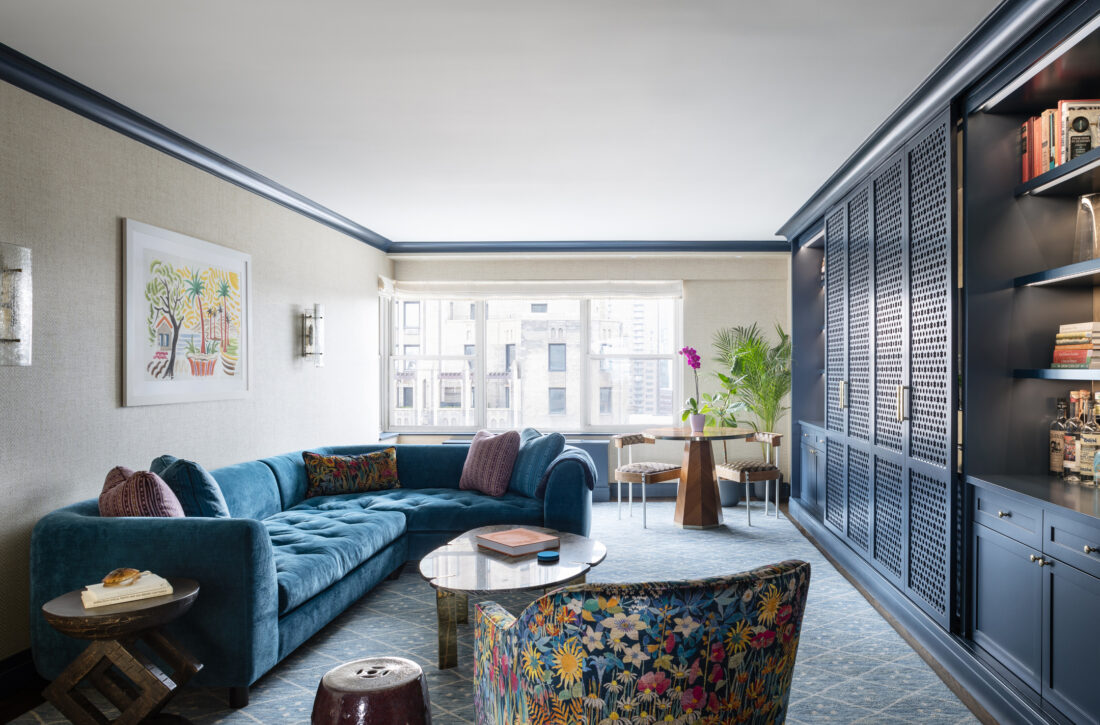
The millwork, inspired by Moroccan mashrabiya screens, functions as a library/bar and,
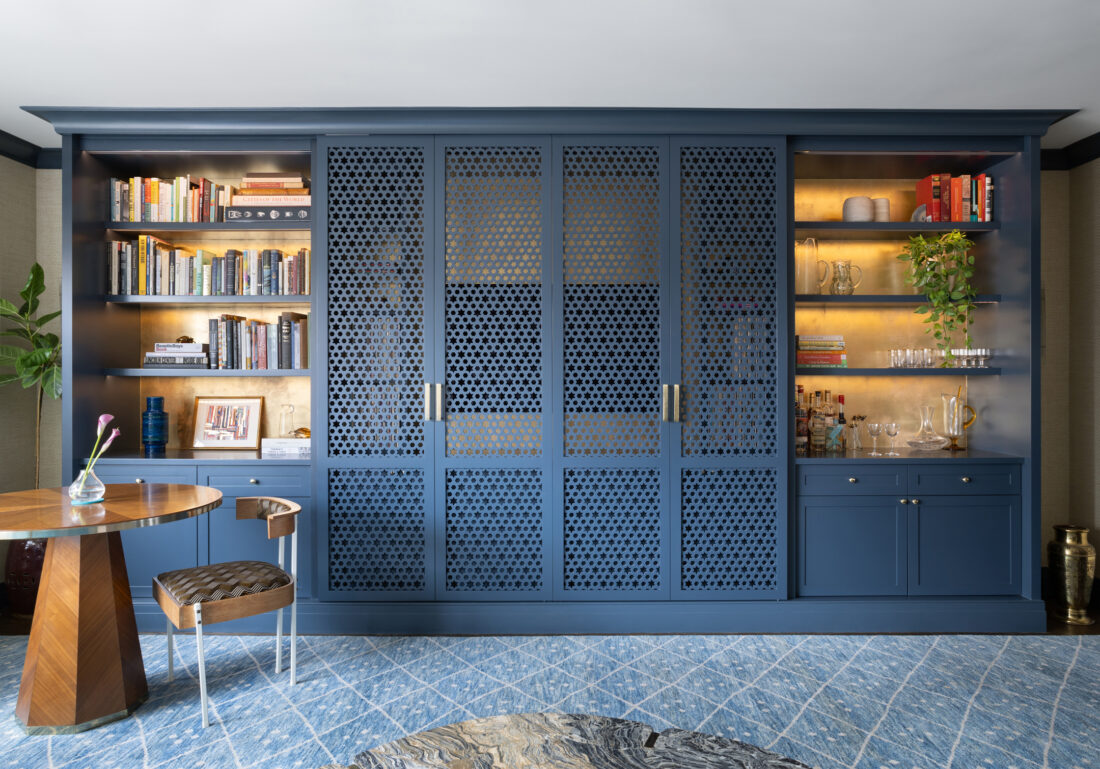
as an entertainment center.
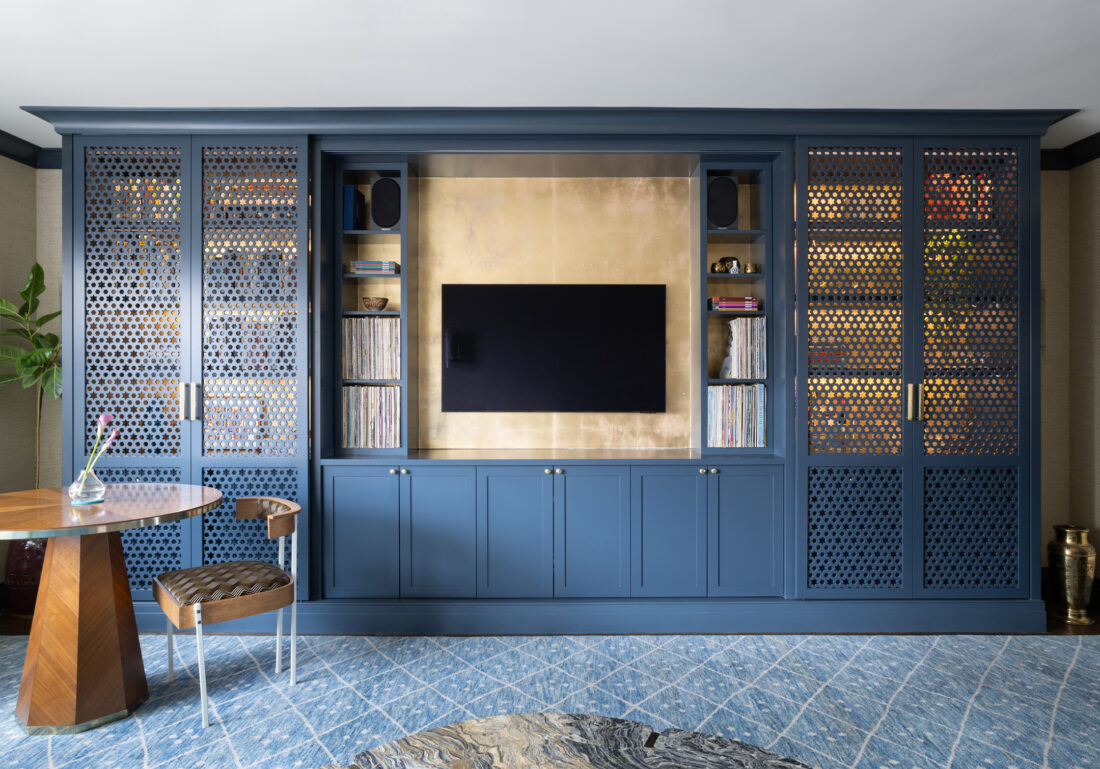
The existing apartment had a narrow galley kitchen with a separate dining room. We connected the two spaces, making a larger light-filled room with a more casual feel. There is an island in the middle and a larger dining table adjacent to the cooking area.
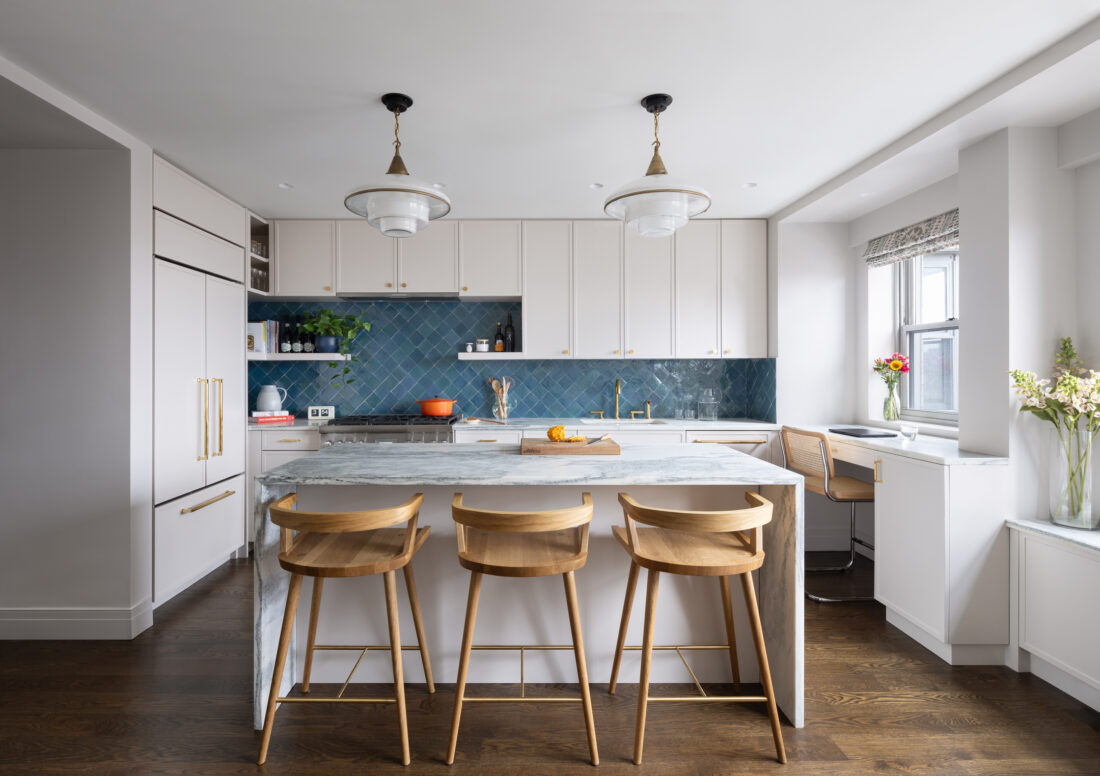
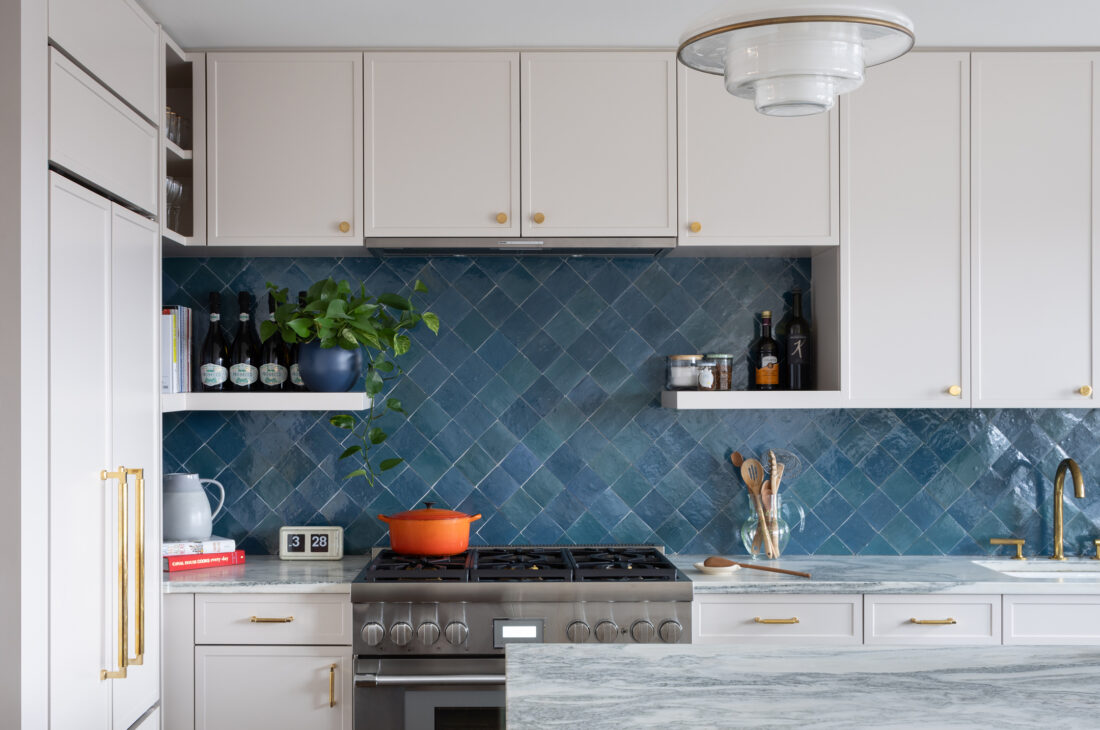
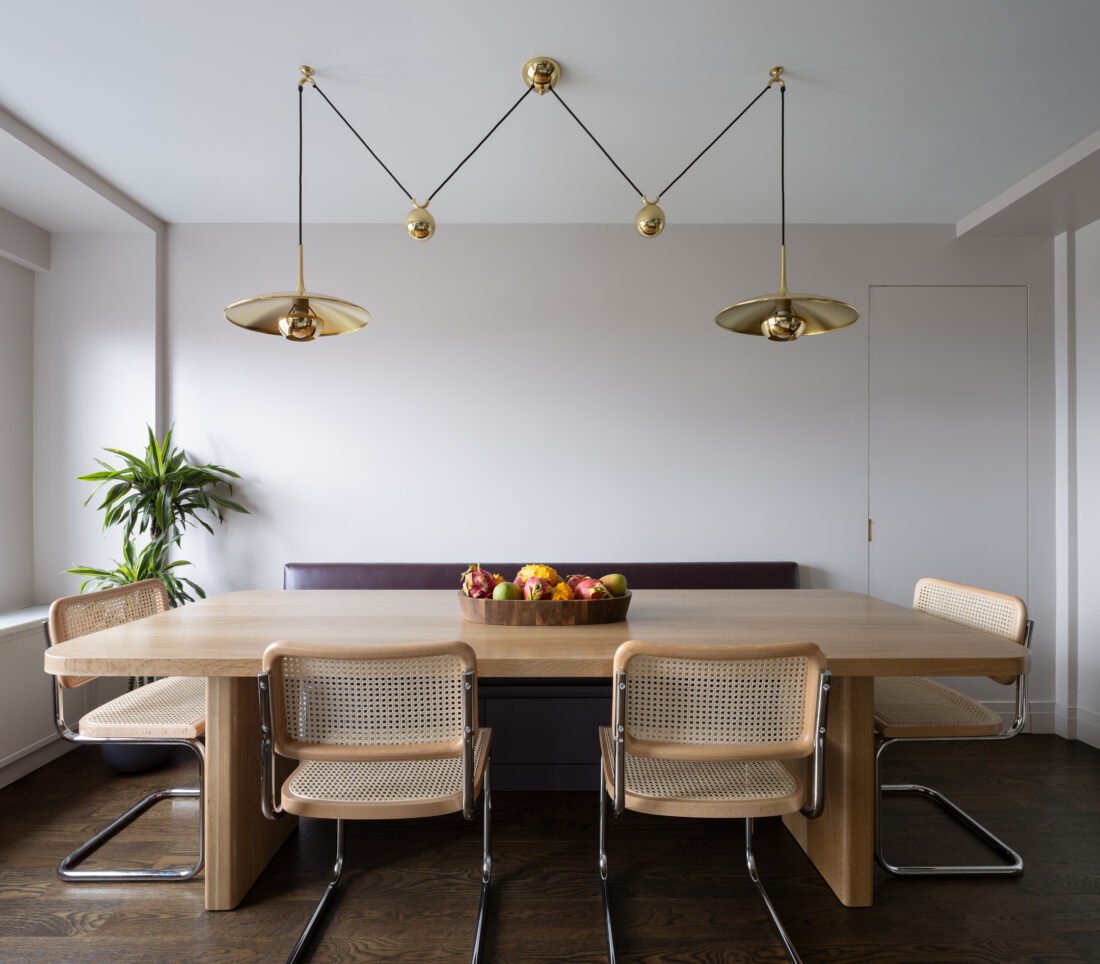
Space was a premium, so we built in a banquet equipped with storage.
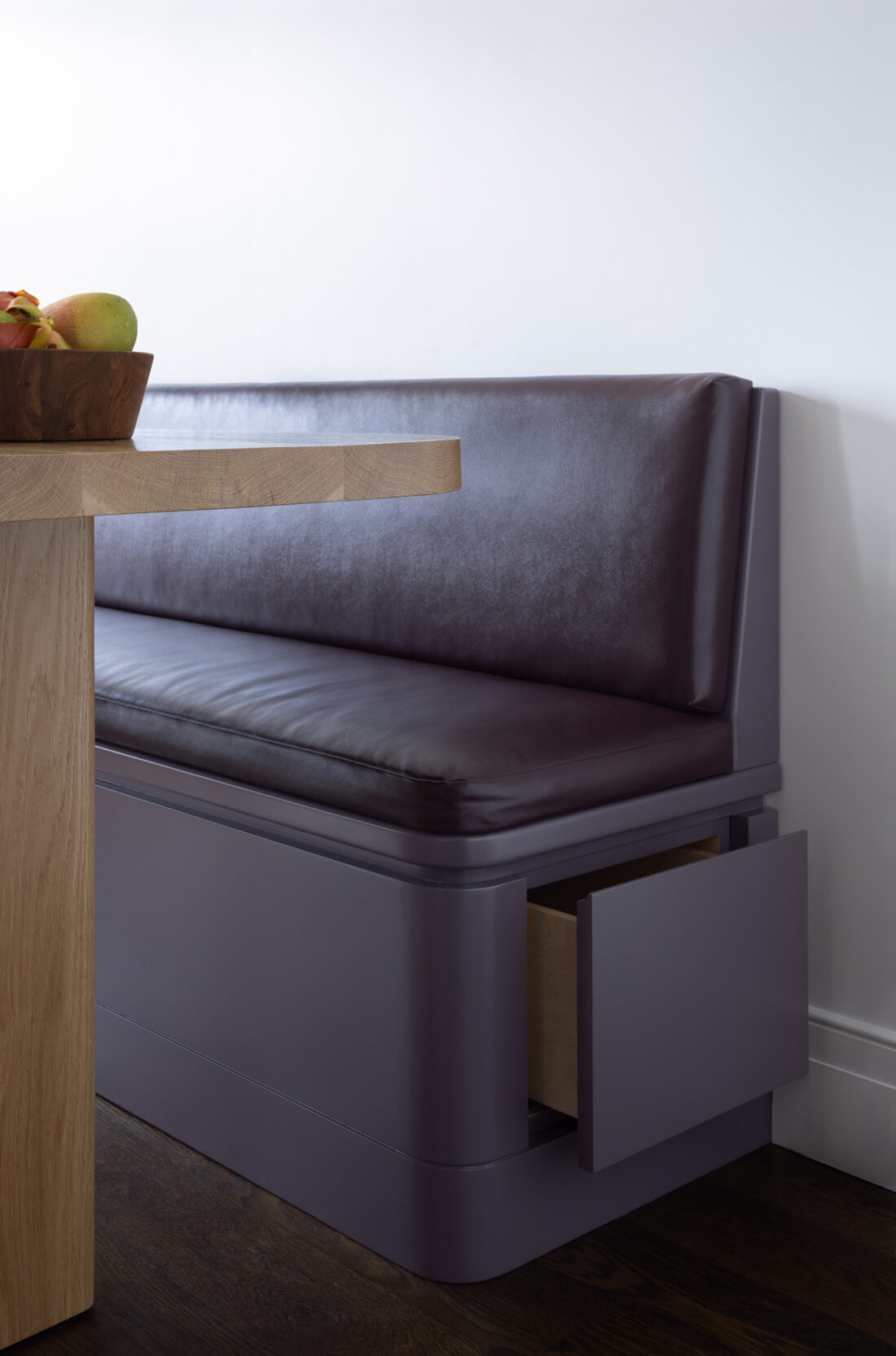
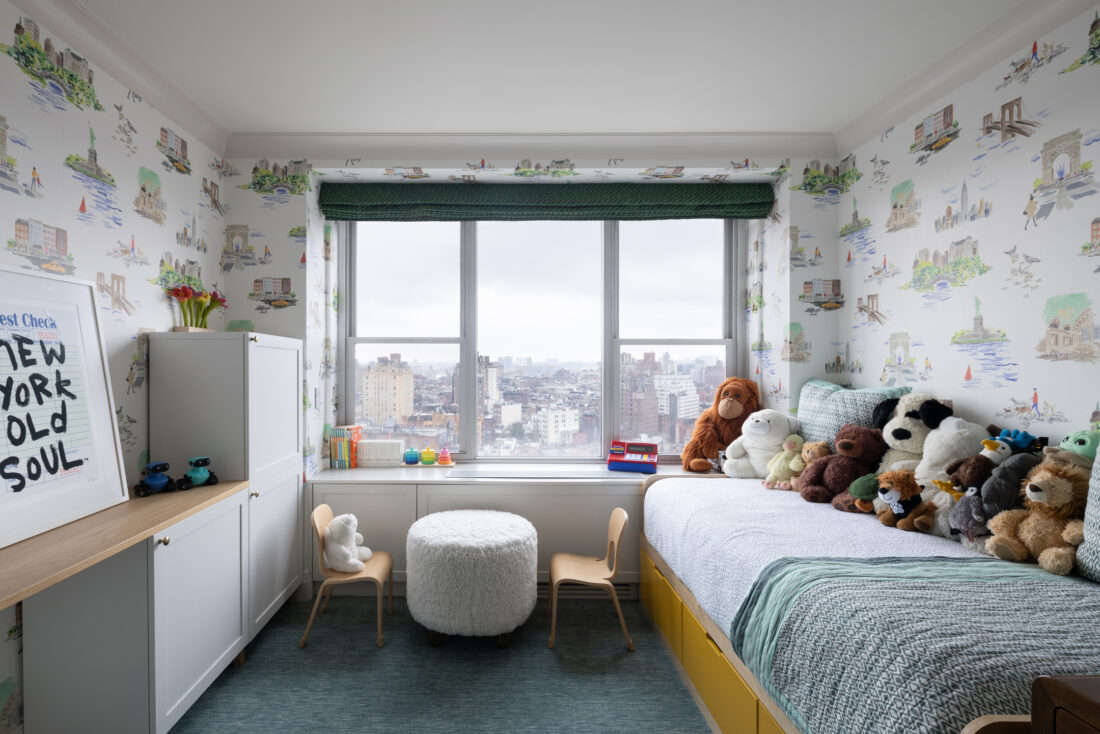
In the primary suite, beyond the his and hers closets, there is a custom built dresser with matching storage flanking it.
