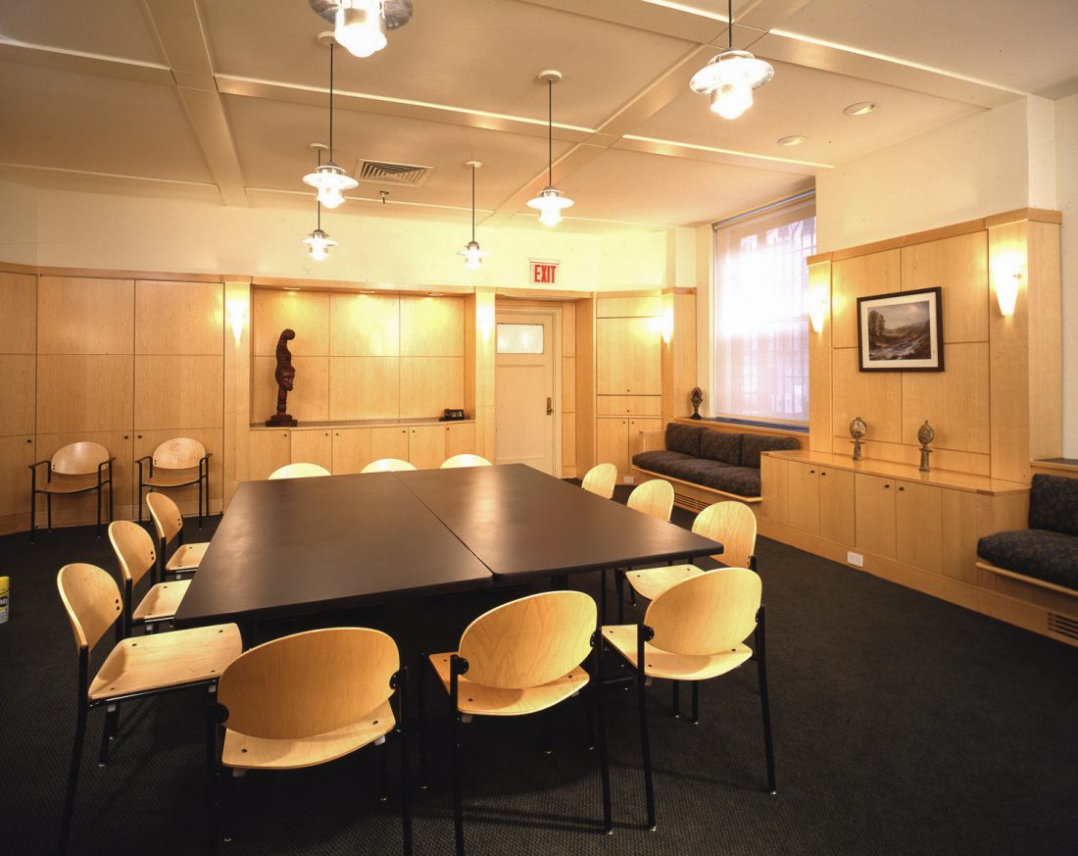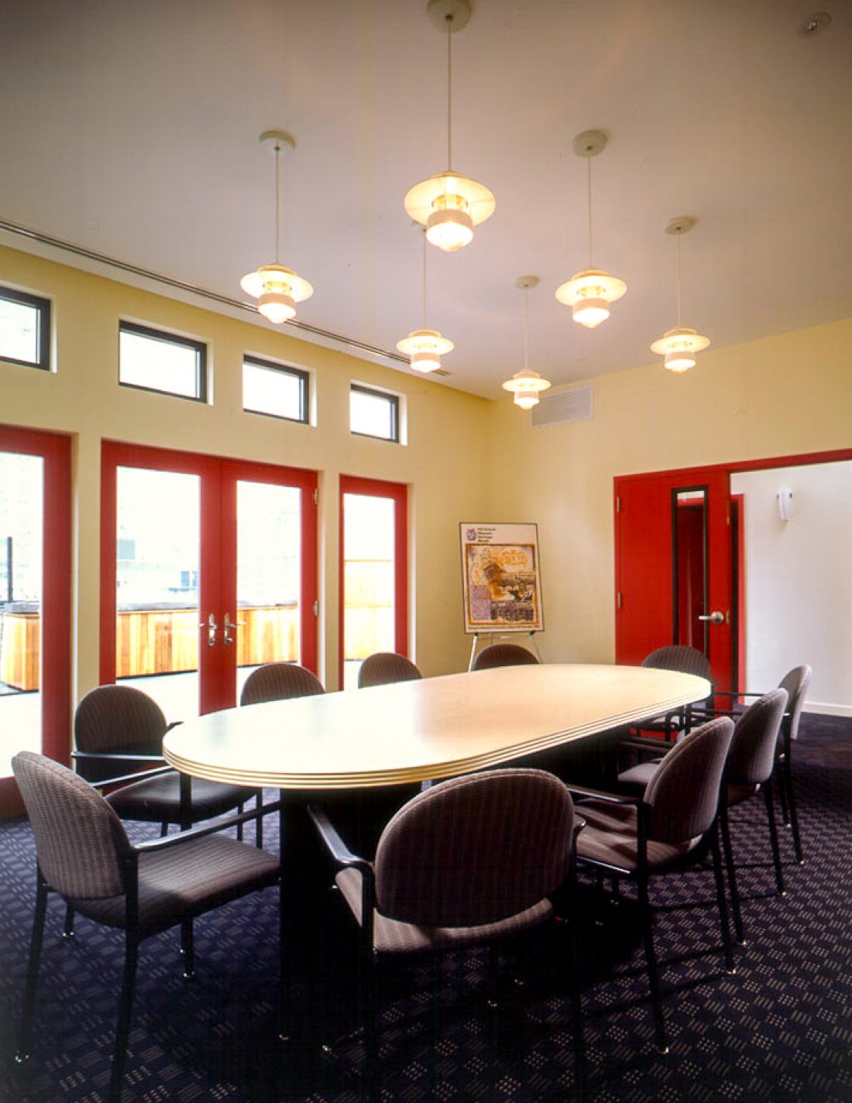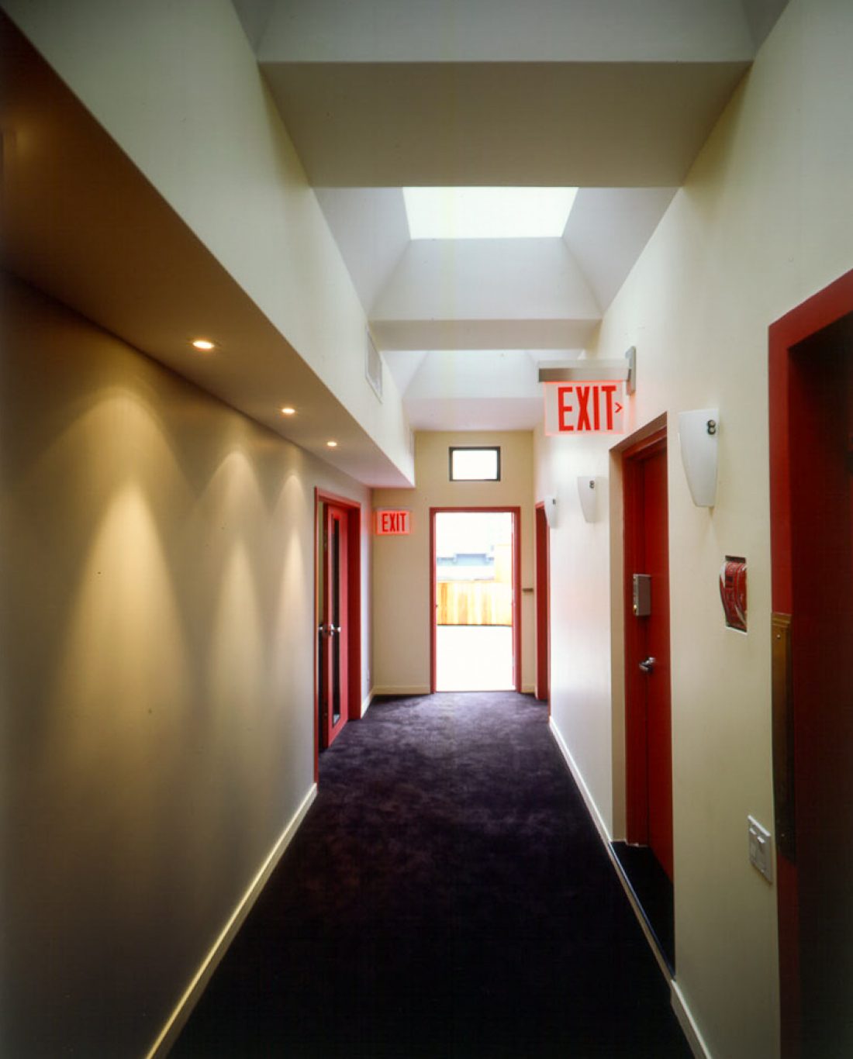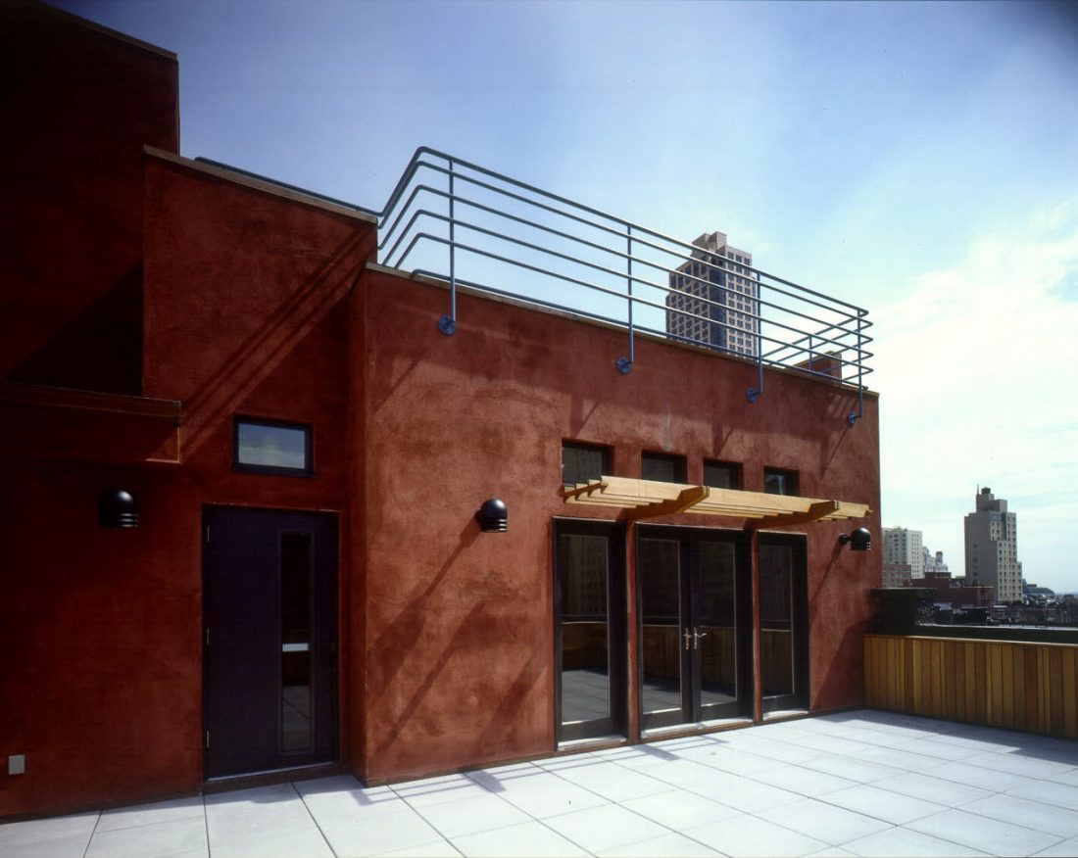Inwood House
The project entailed the renovation of and addition to this home for 35 teenage mothers and their caretakers. A ground floor multipurpose room was created to serve as a teen TV and gathering room and staff conference room.


A sixth floor was added for much needed office and conference space for the staff. Glass block skylights were utilized to bring light into the interior.

