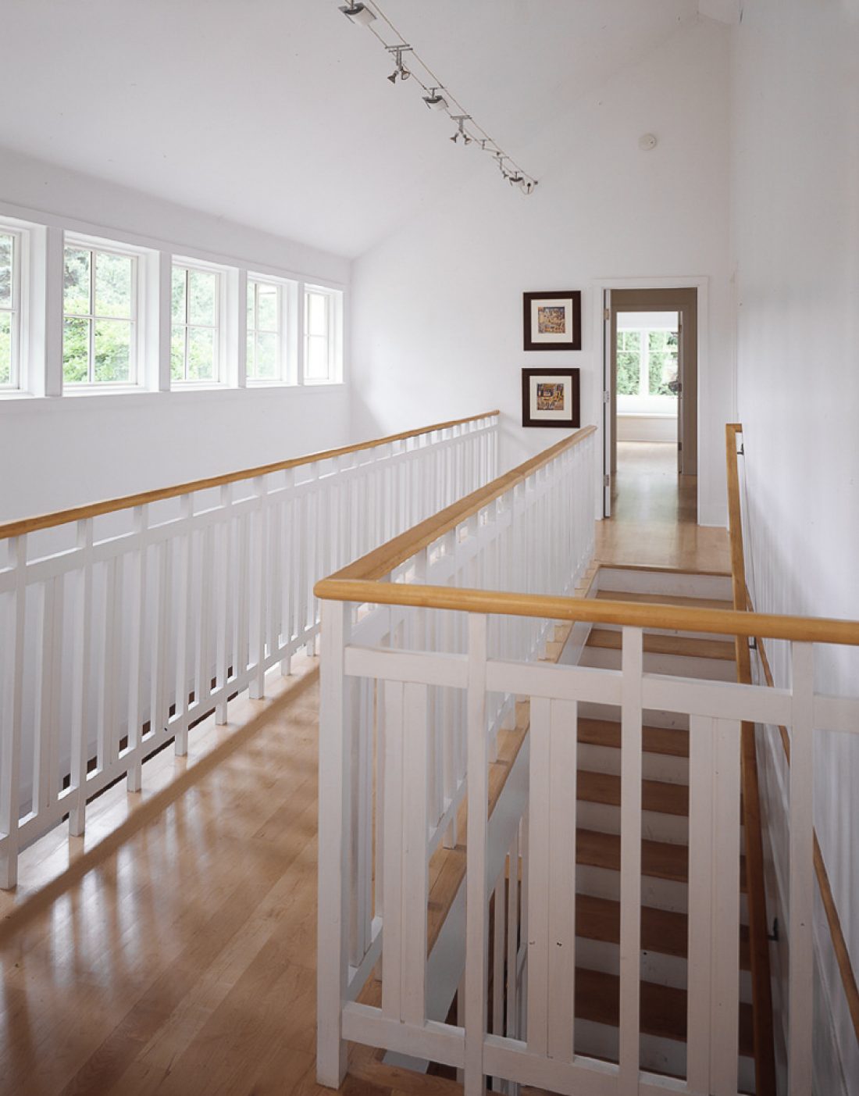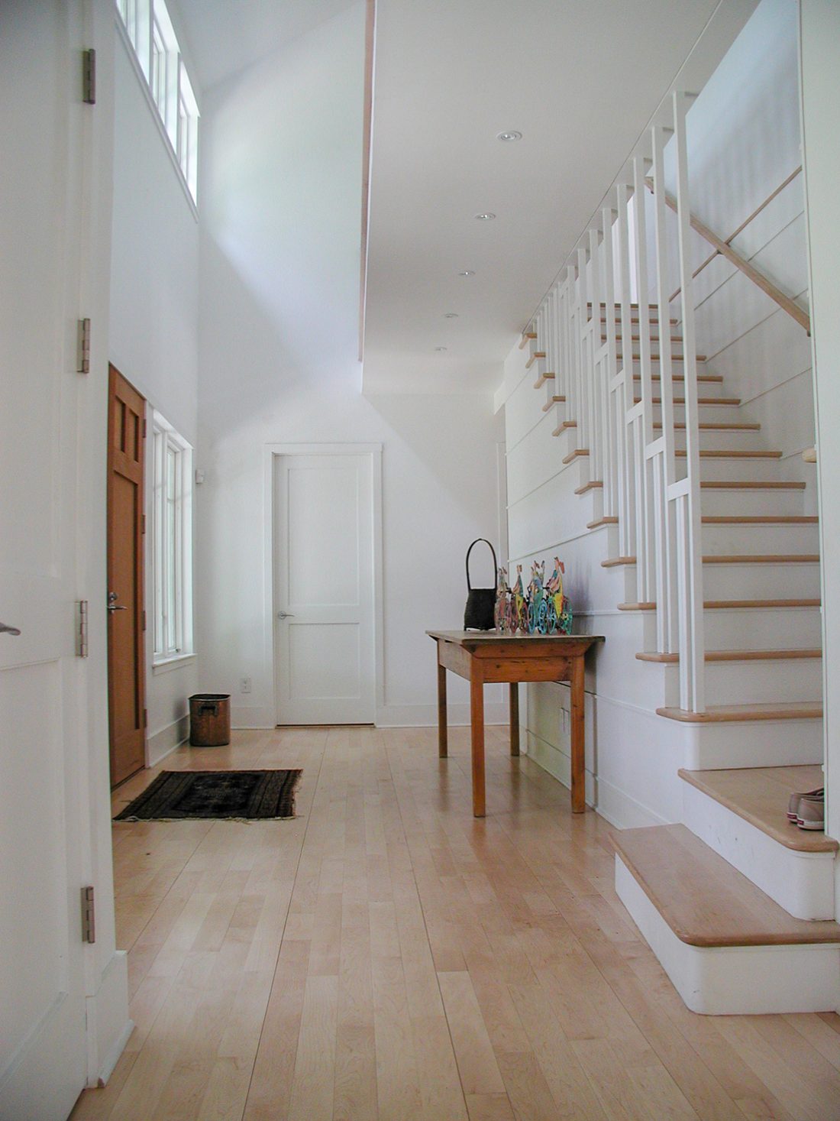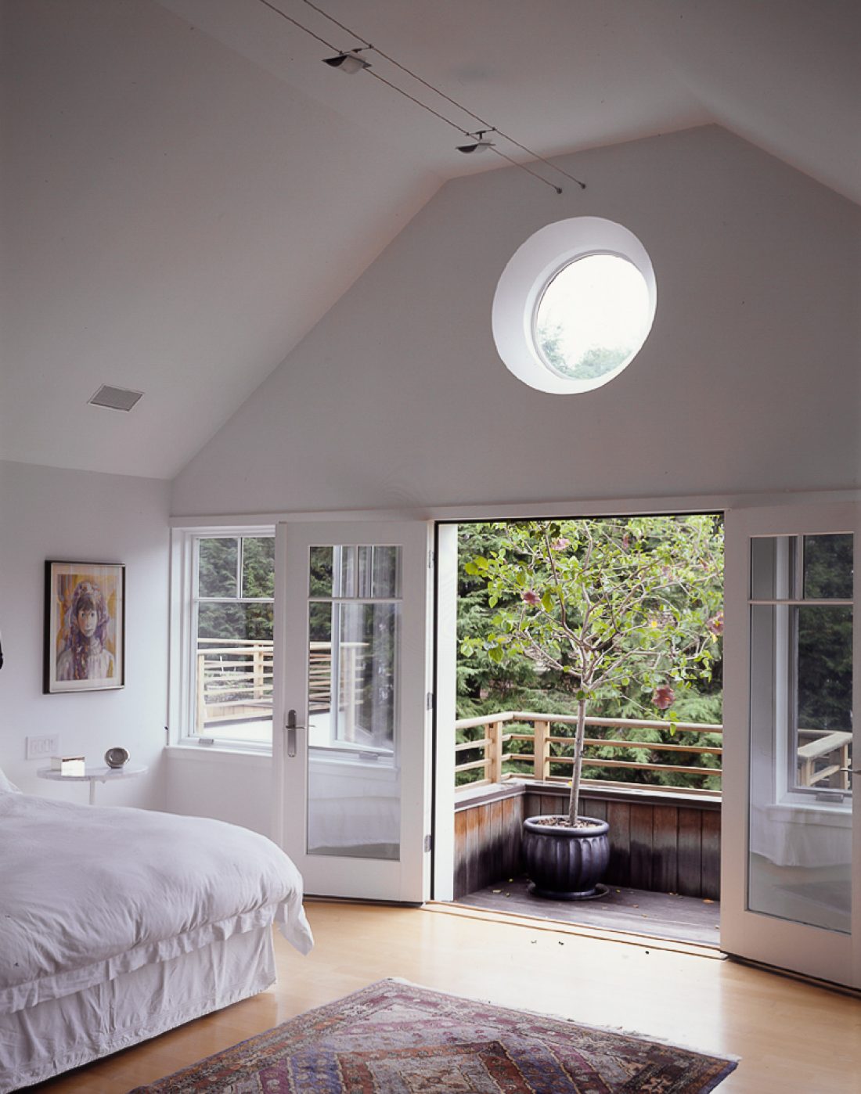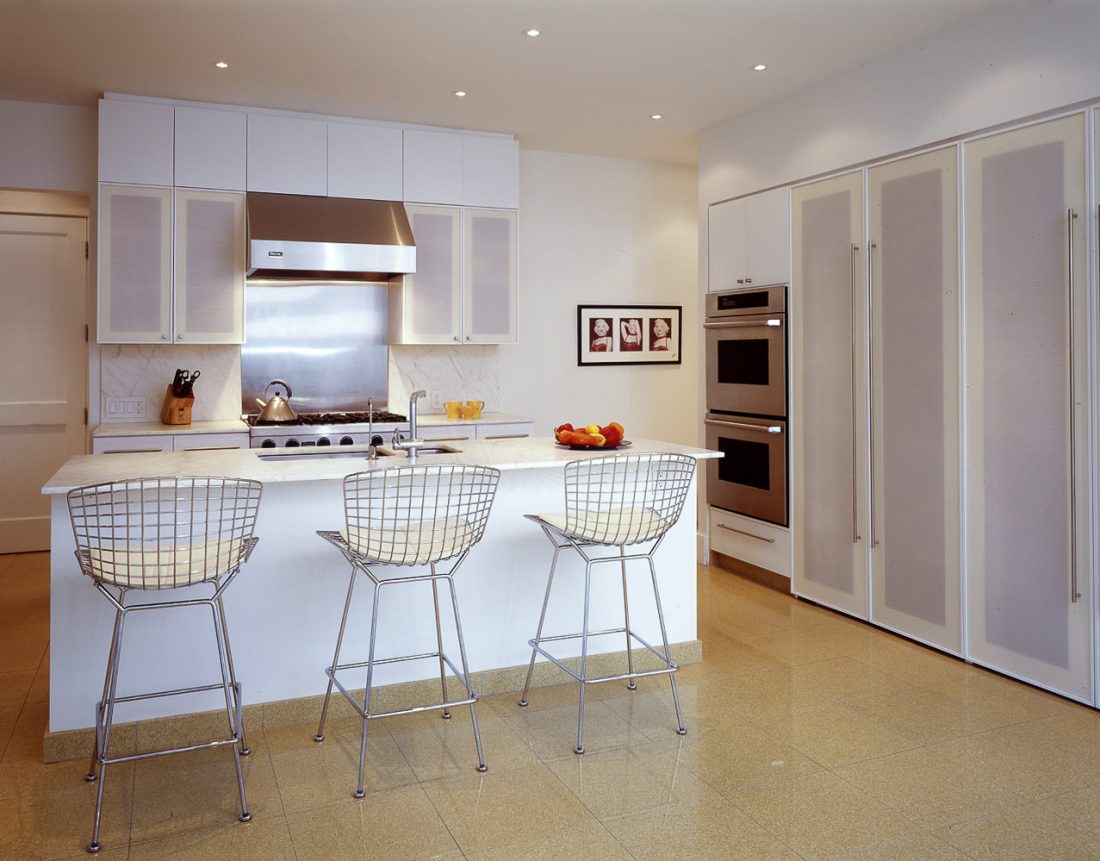Westport Residence
Located a few hundred feet from Long Island Sound, this gracious home maximizes views of the water from its southerly facade.
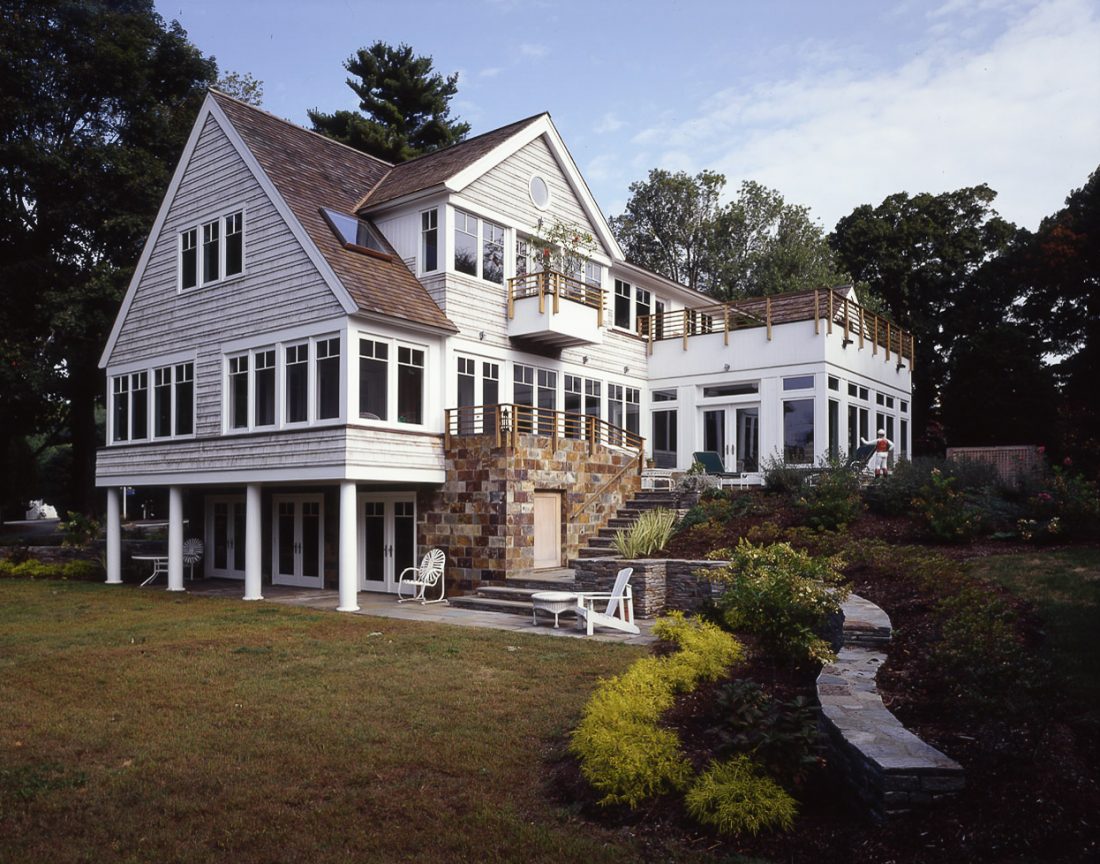
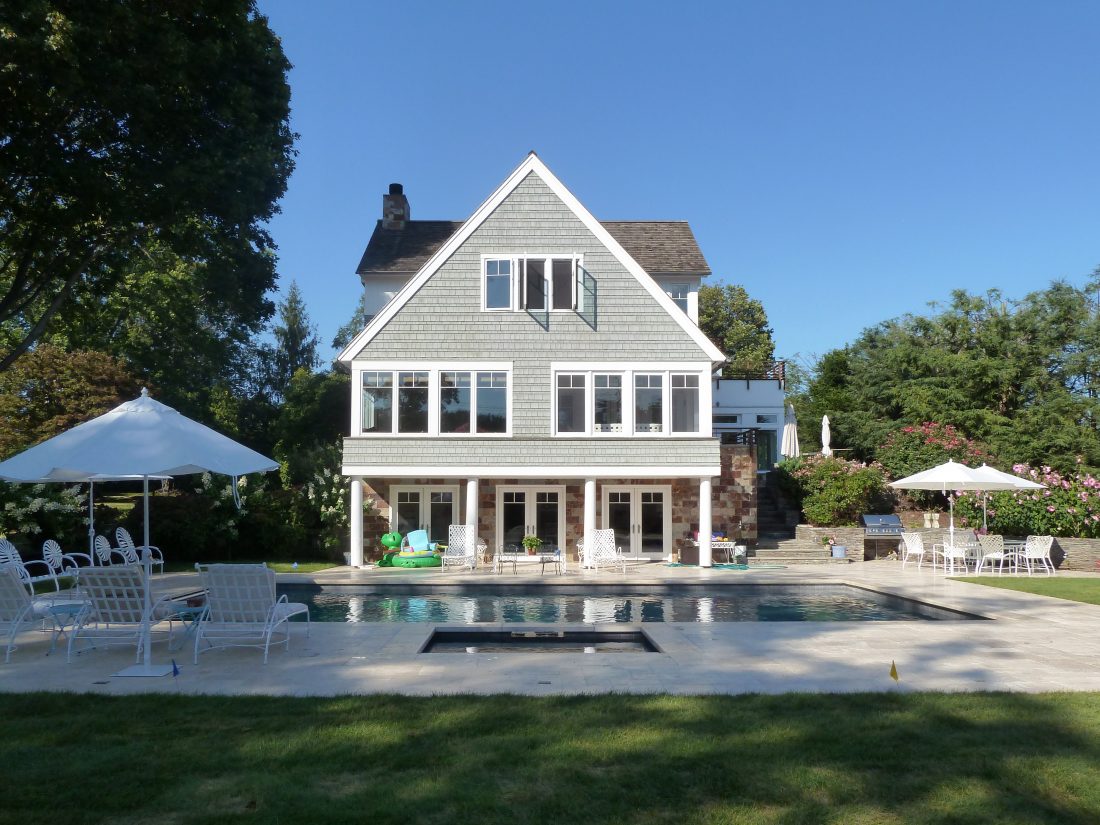
The new home partially sits on the foundations of a 1950’s split level house, doubling the size of the original home.
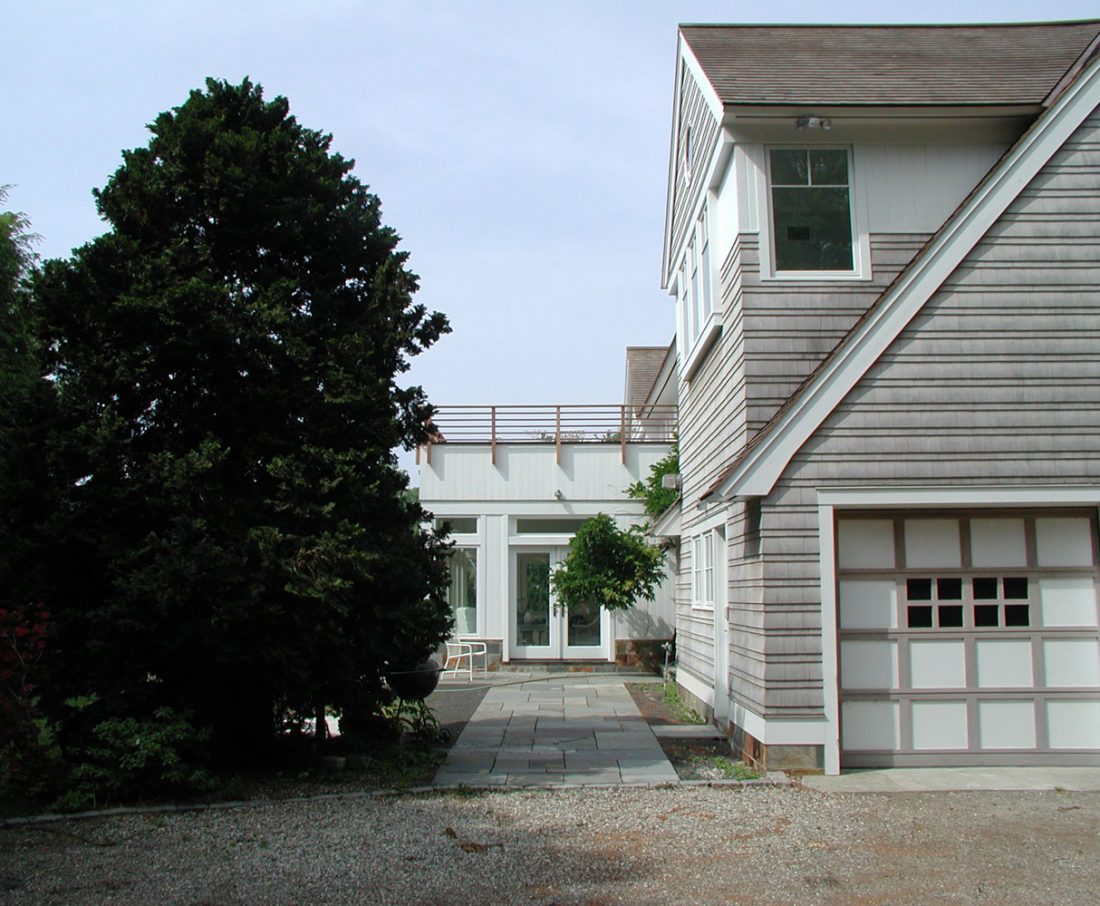
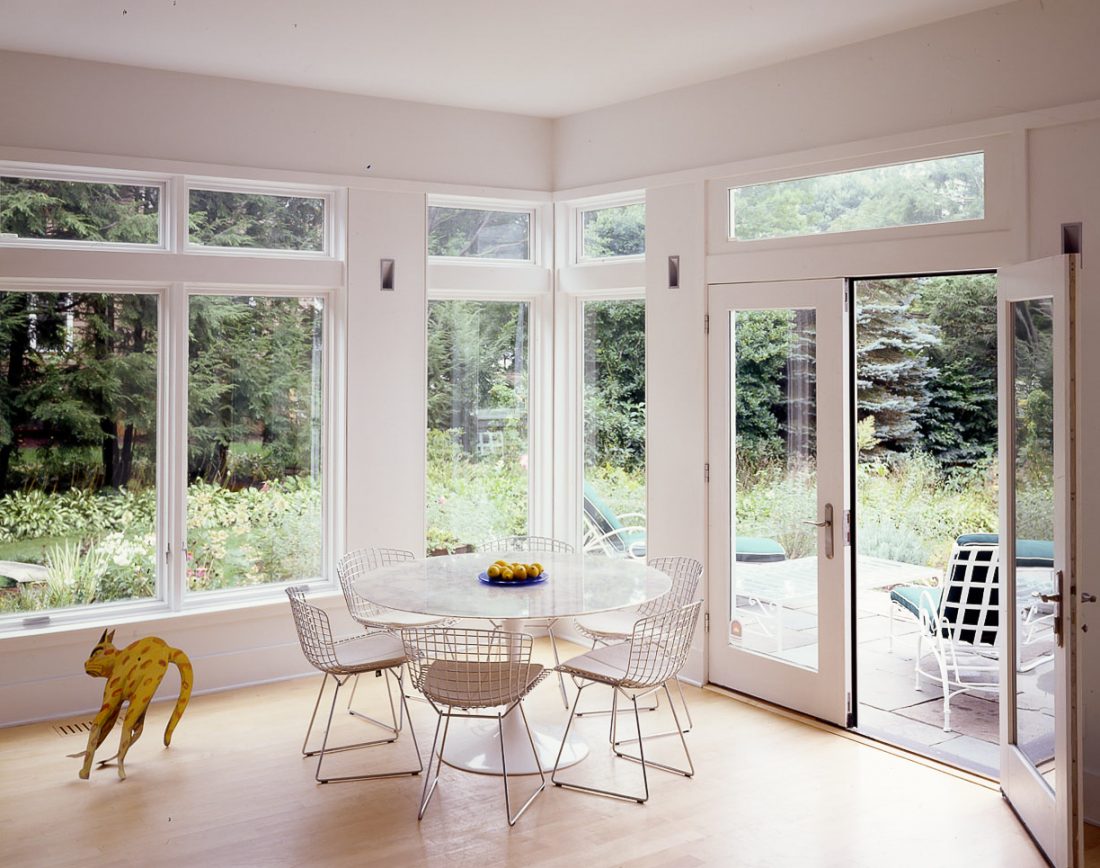
The low roof line, which springs from the eave of the main living floor, masks the size of the gracious and spacious interior
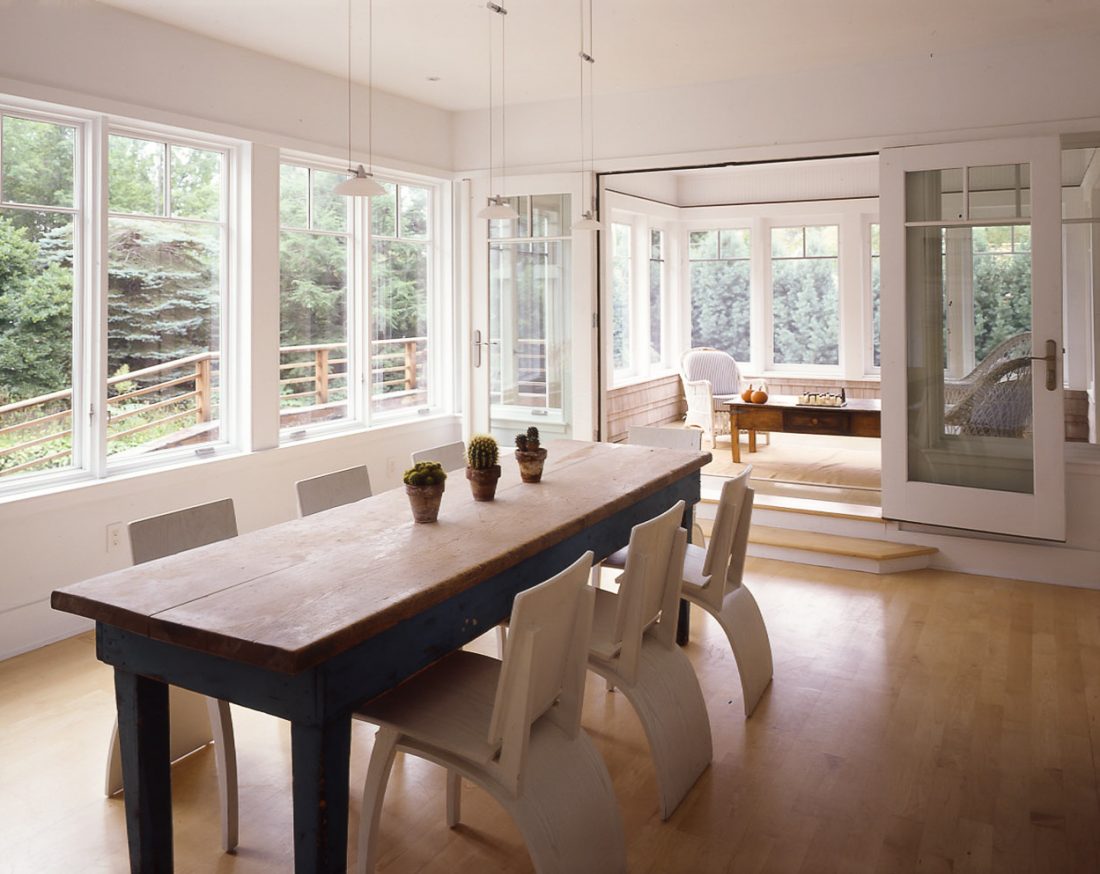
The second floor is created with dormers. A bridge on the second floor separates the master suite from the adult children’s area.
