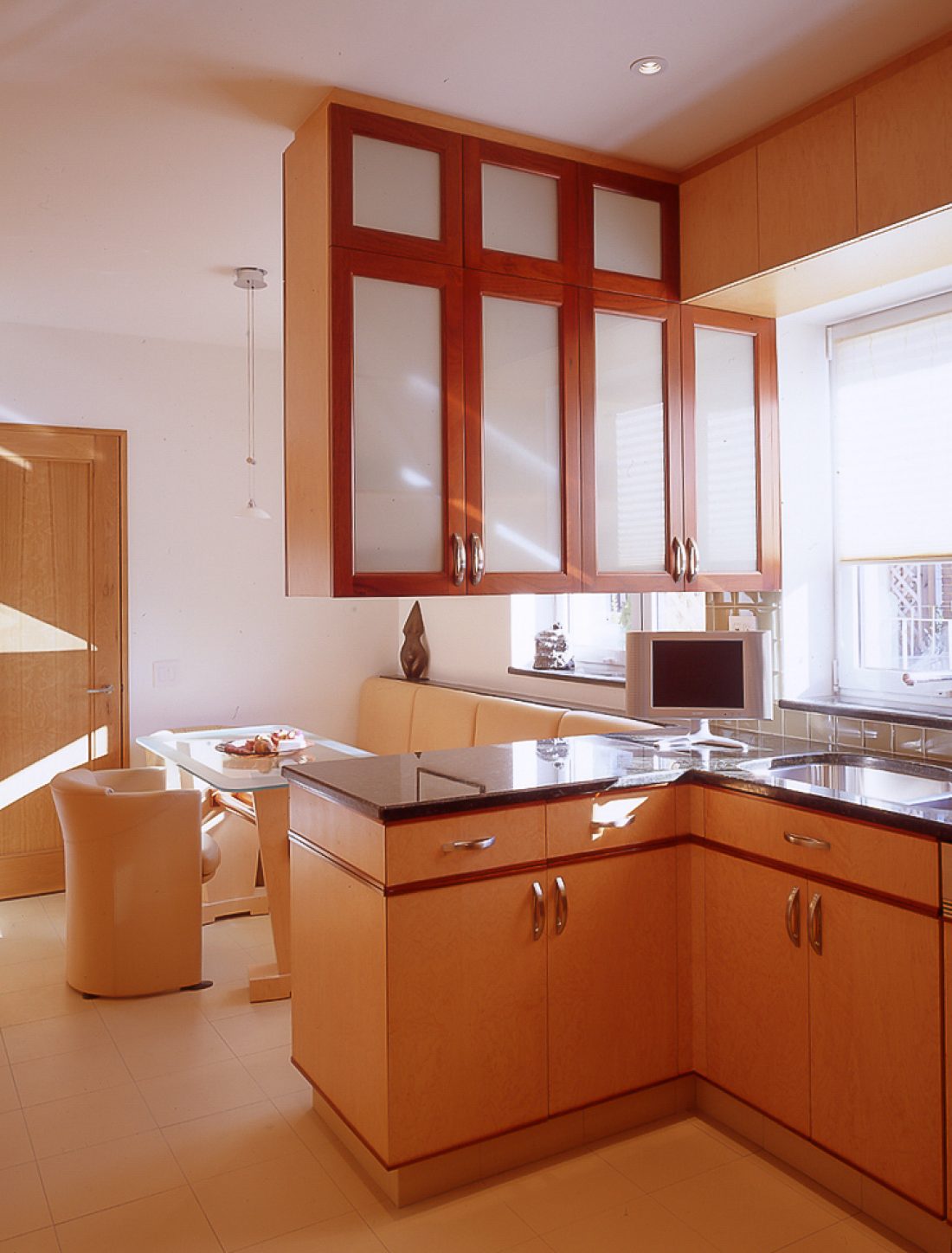Sternlicht Penthouse
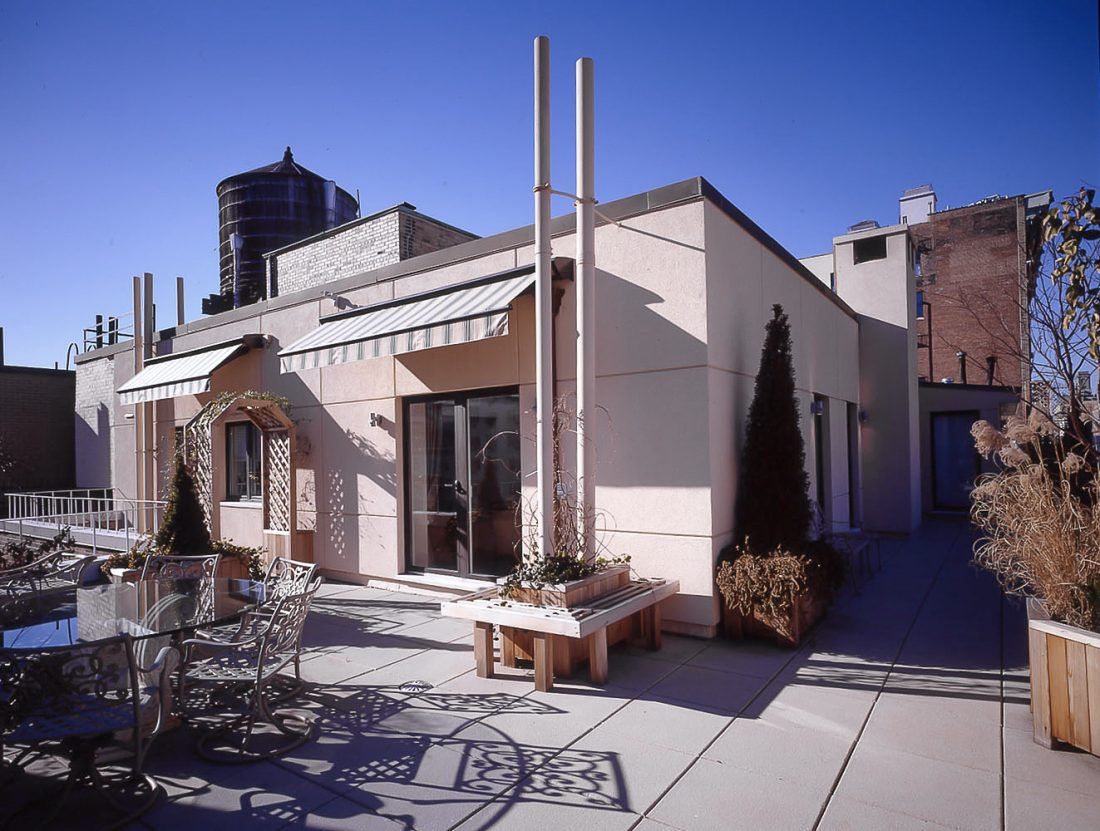
This light and airy pied-à-terre atop this Manhattan apartment building was reconstructed from a crumbling rooftop structure. The open plan flows freely between the inside and the generous rooftop terraces.
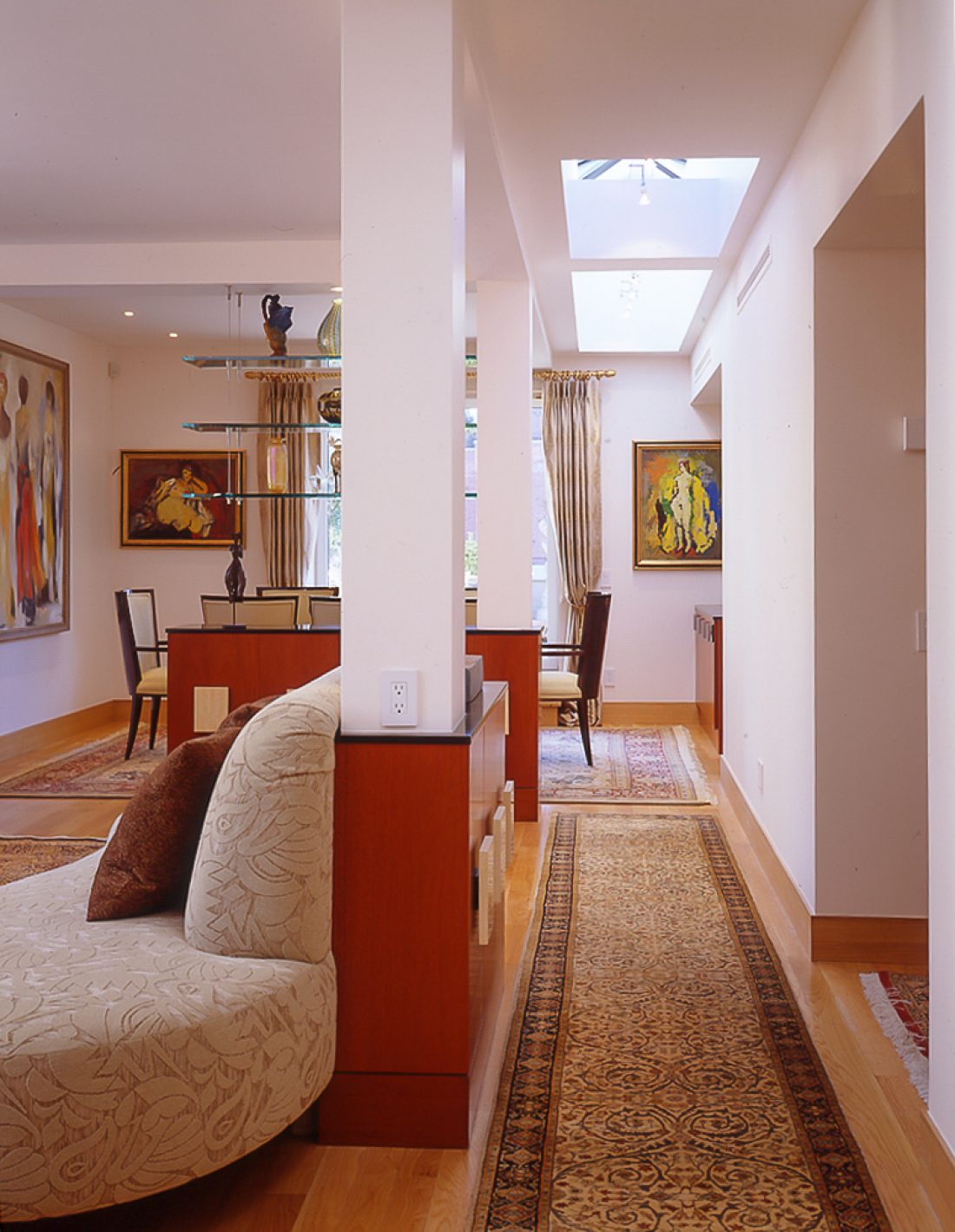
By adding 180 square feet, the maximum allowable by New York City codes, a master bedroom suite was created. The combined living/dining space is washed by light by the adjacent continuous skylight.
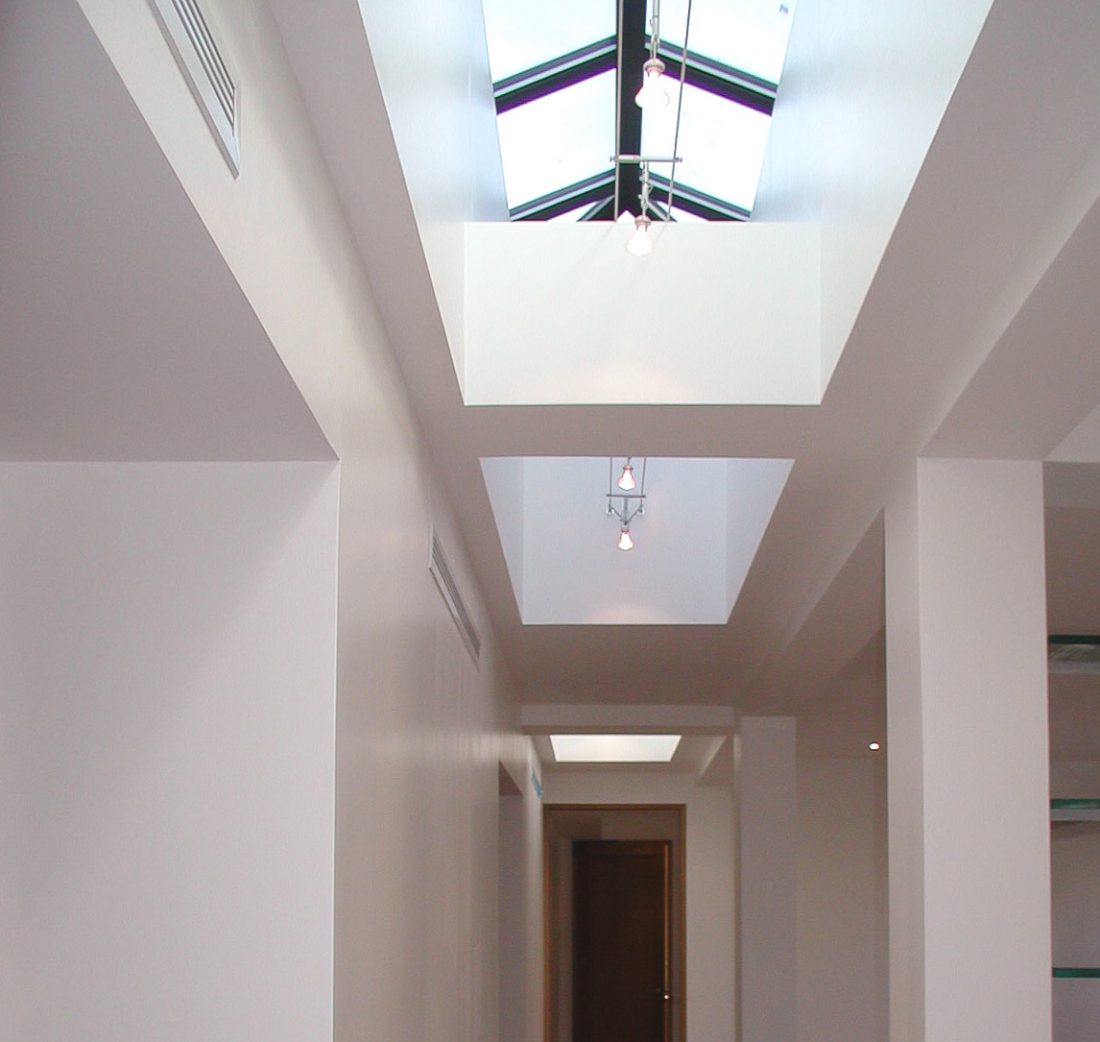
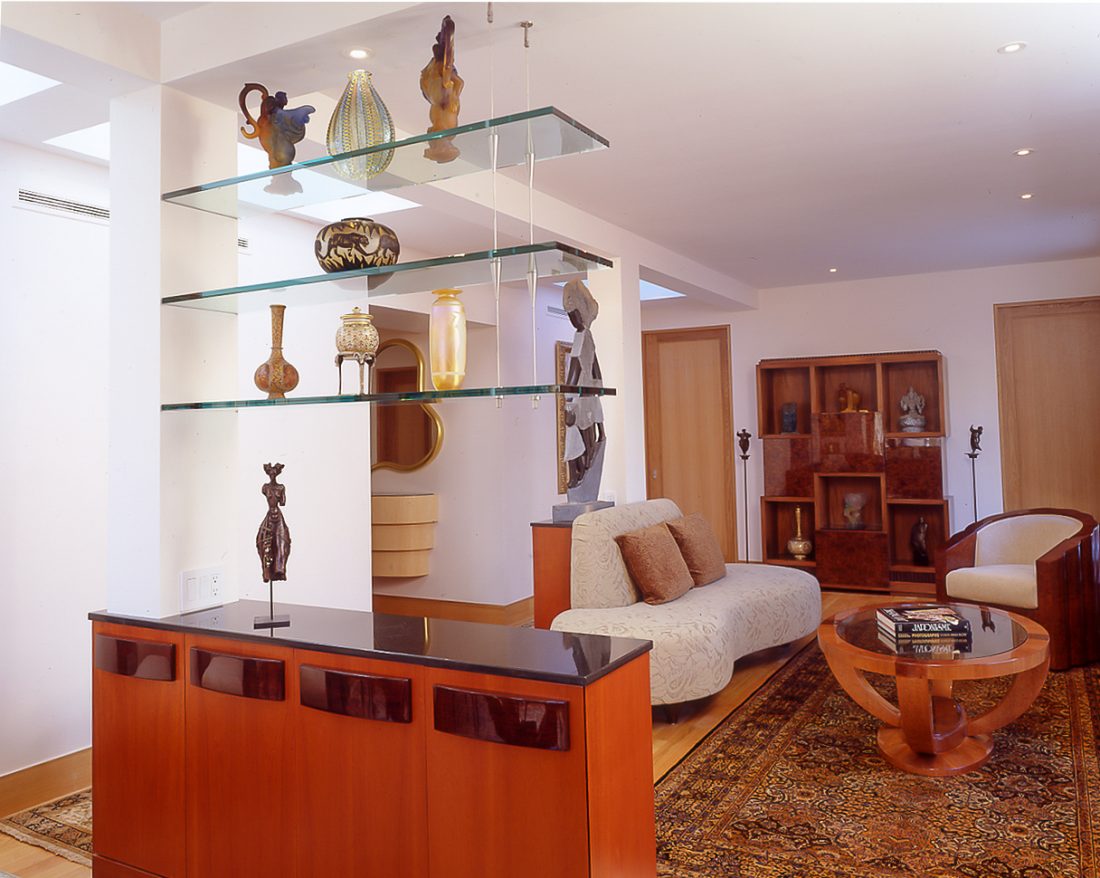
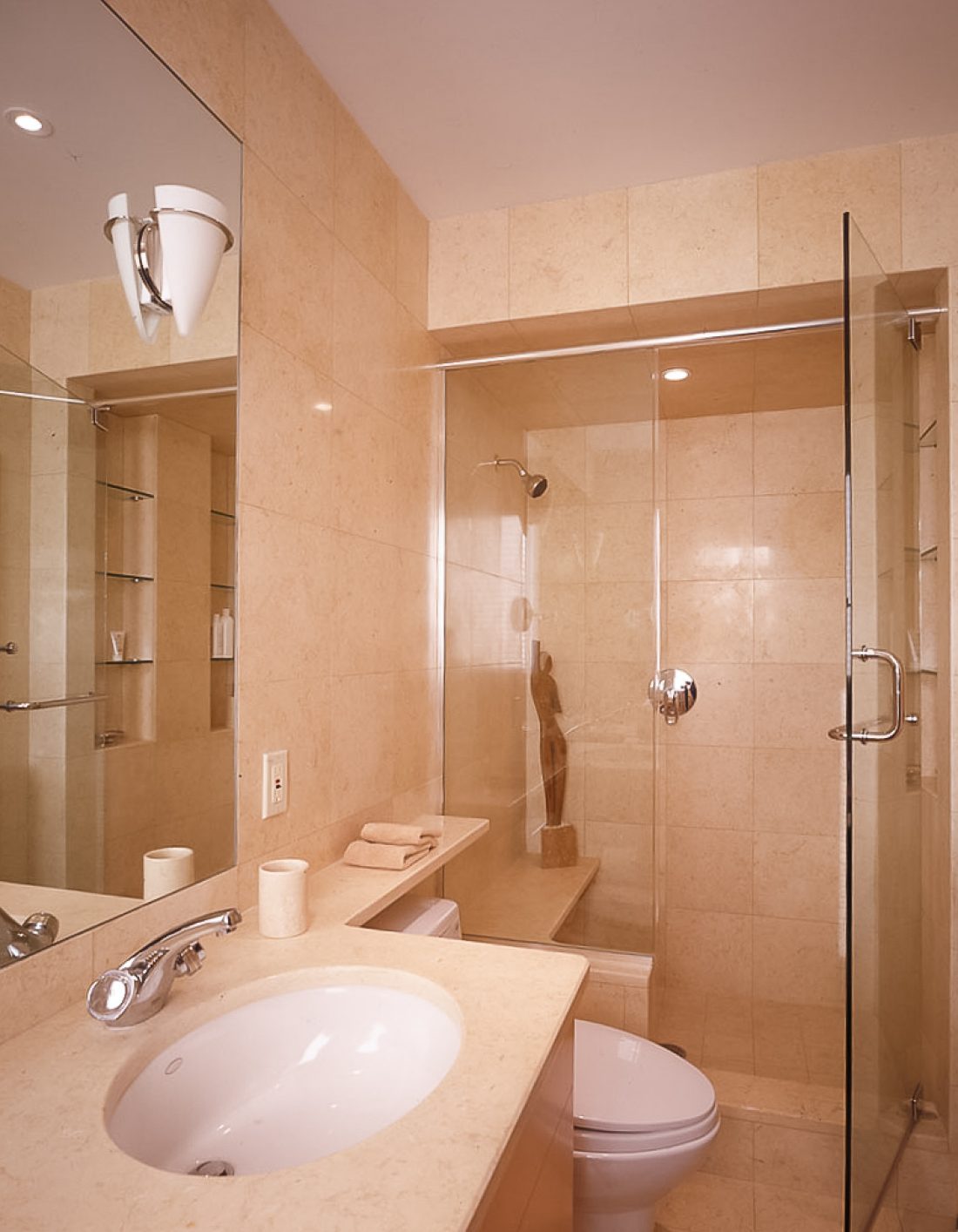
The kitchen materials palette includes a custom birdseye maple cabinets, granite counters, porcelain tile floor, custom glass table and leather banquette.
