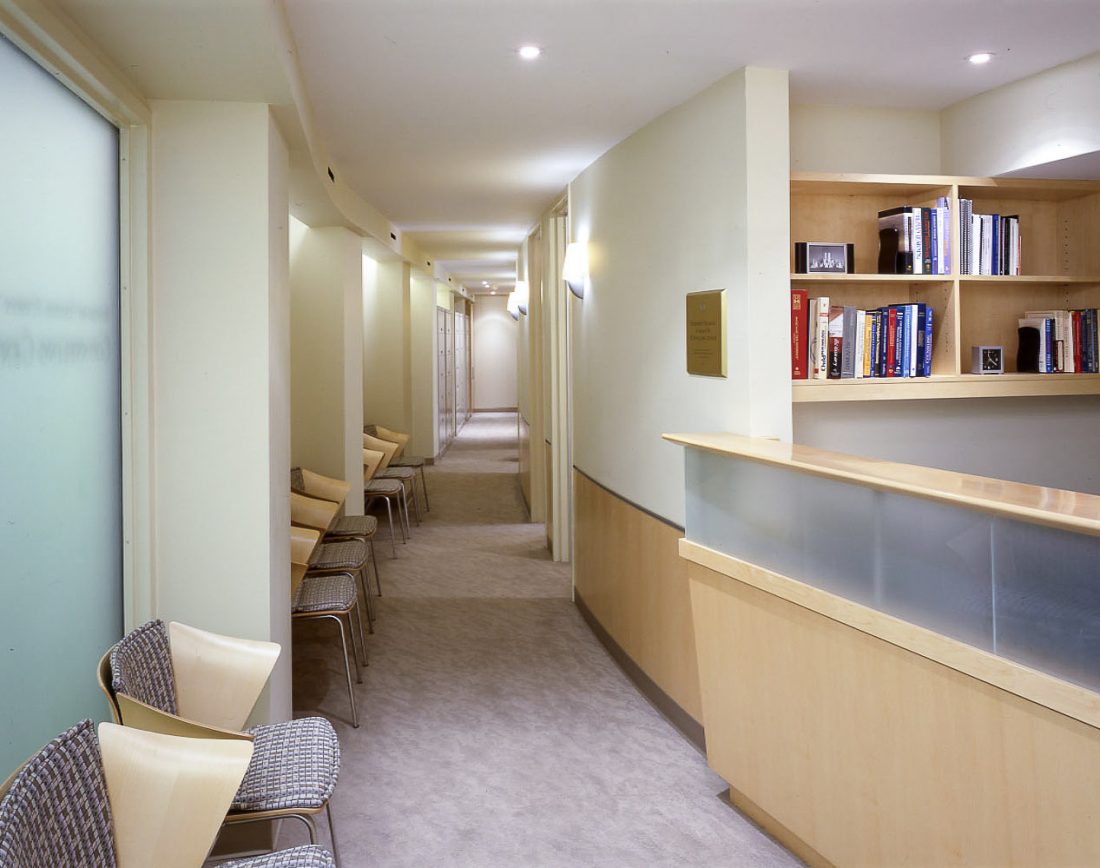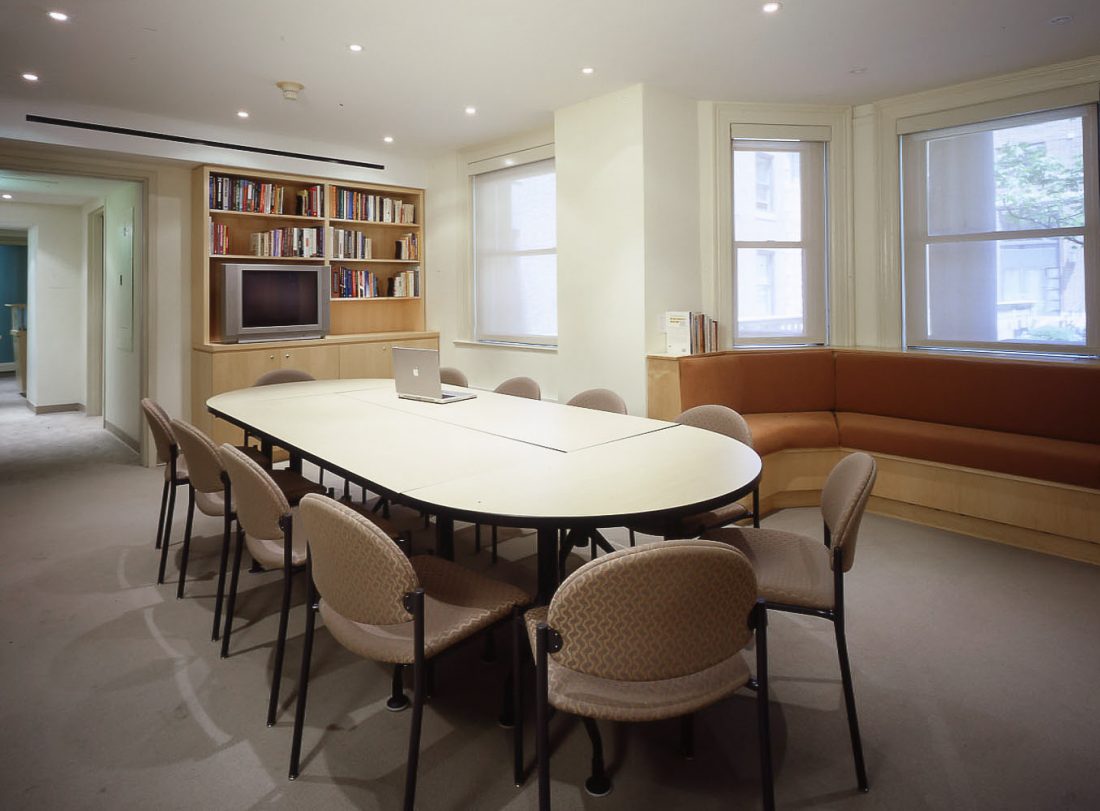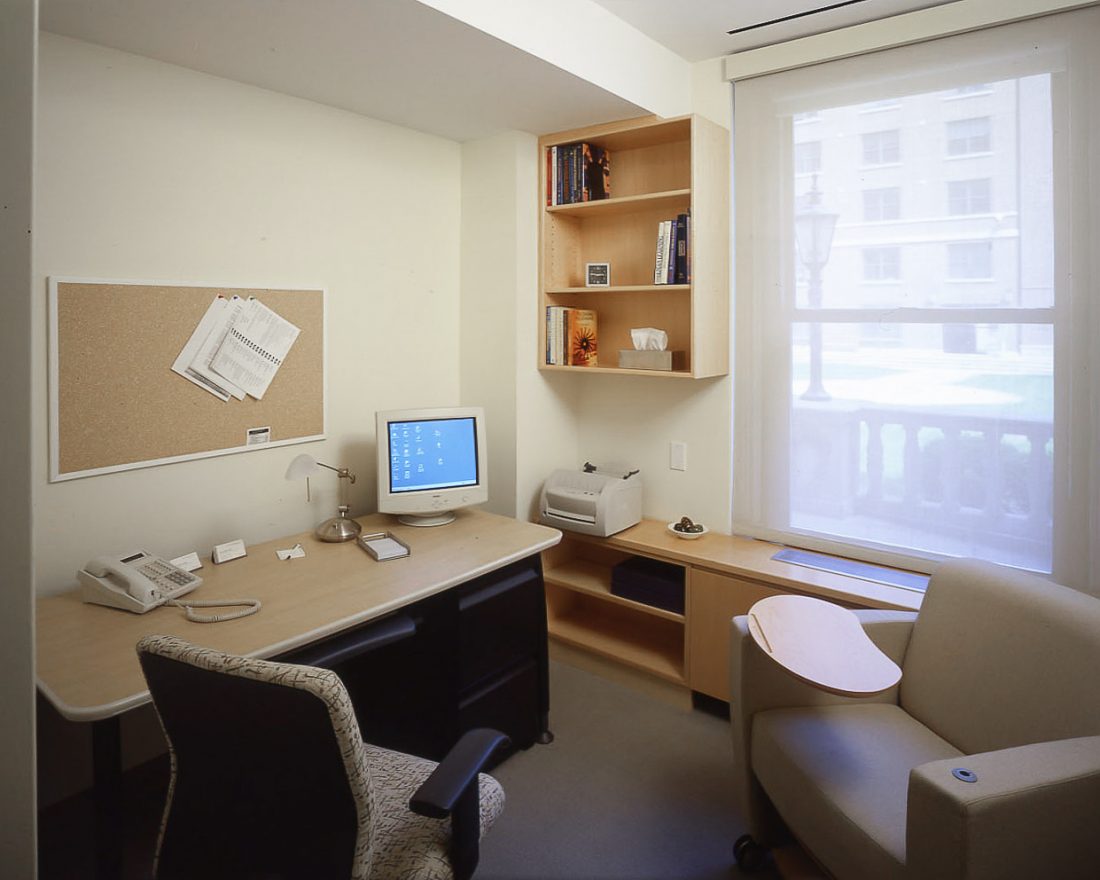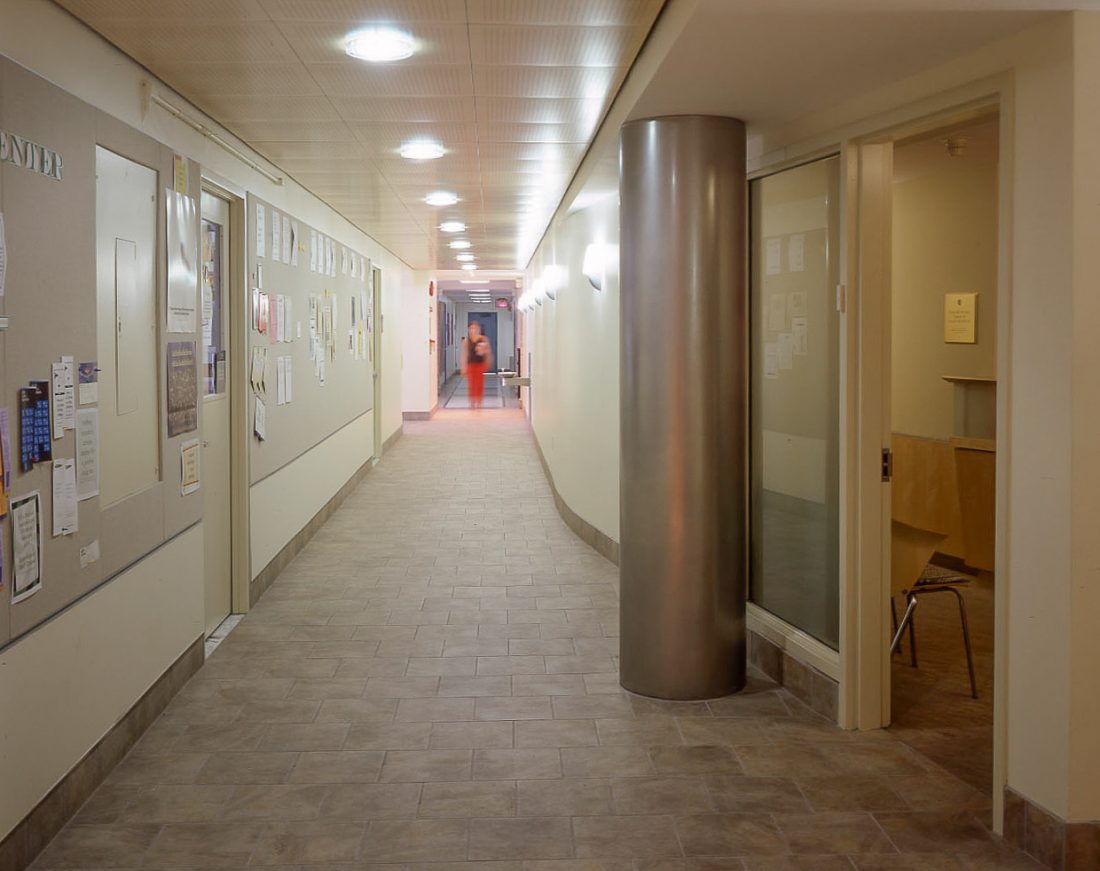Barnard Counseling Center
The new Counseling Center plan enhanced the general pubic circulation spaces, which thread through the Counseling Center’s operating area. Gently curved walls, new lighting, flooring and ceilings distinquish the counseling center and make it an inviting place to visit.


Counseling rooms for senior and part-time staff, as well as group offices and a conference room were part of the project.

Materials used were light and airy: a perforated maple ceiling in the public corridor, maple furnishings and pale yellow, gray, green fabrics. The entrance to the center is identified by a frosted glass curved wall which peals back behind a structural column to create the counseling center’s entry.
