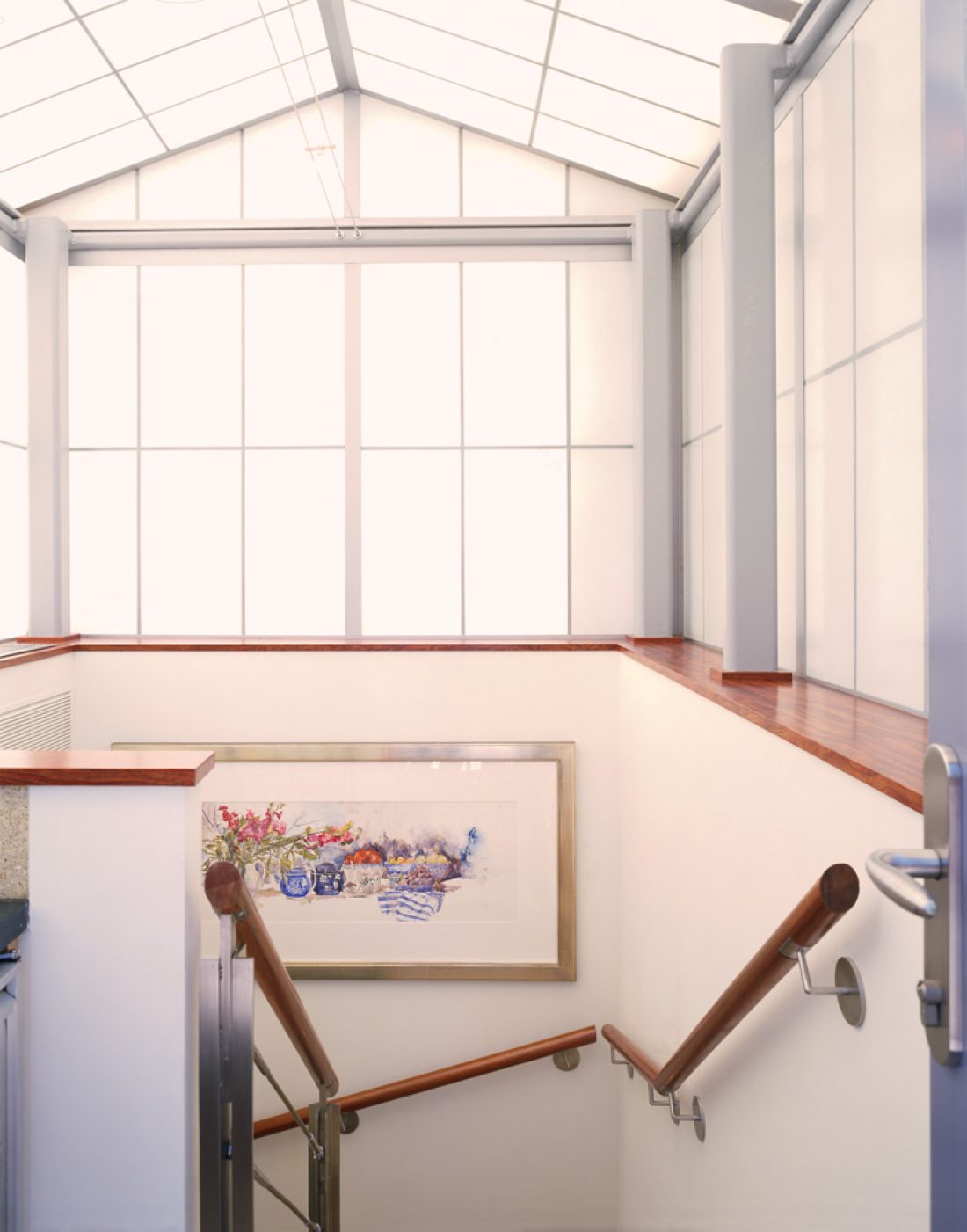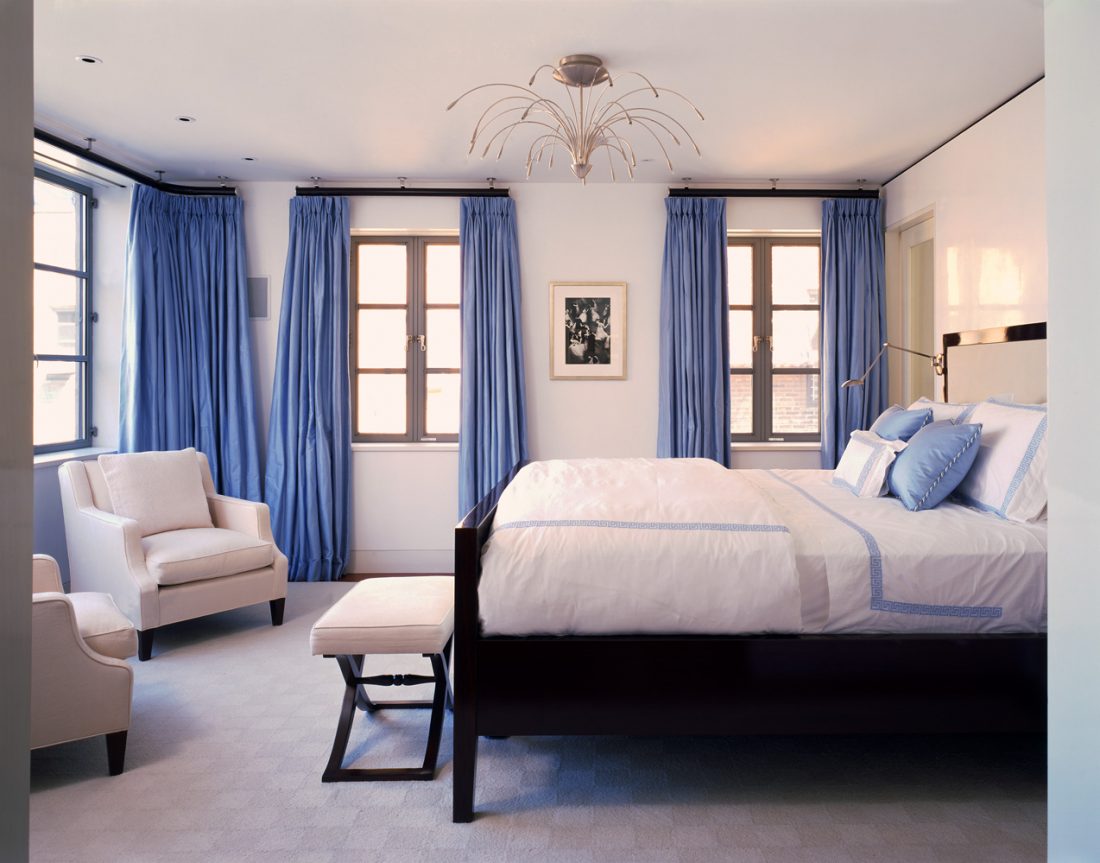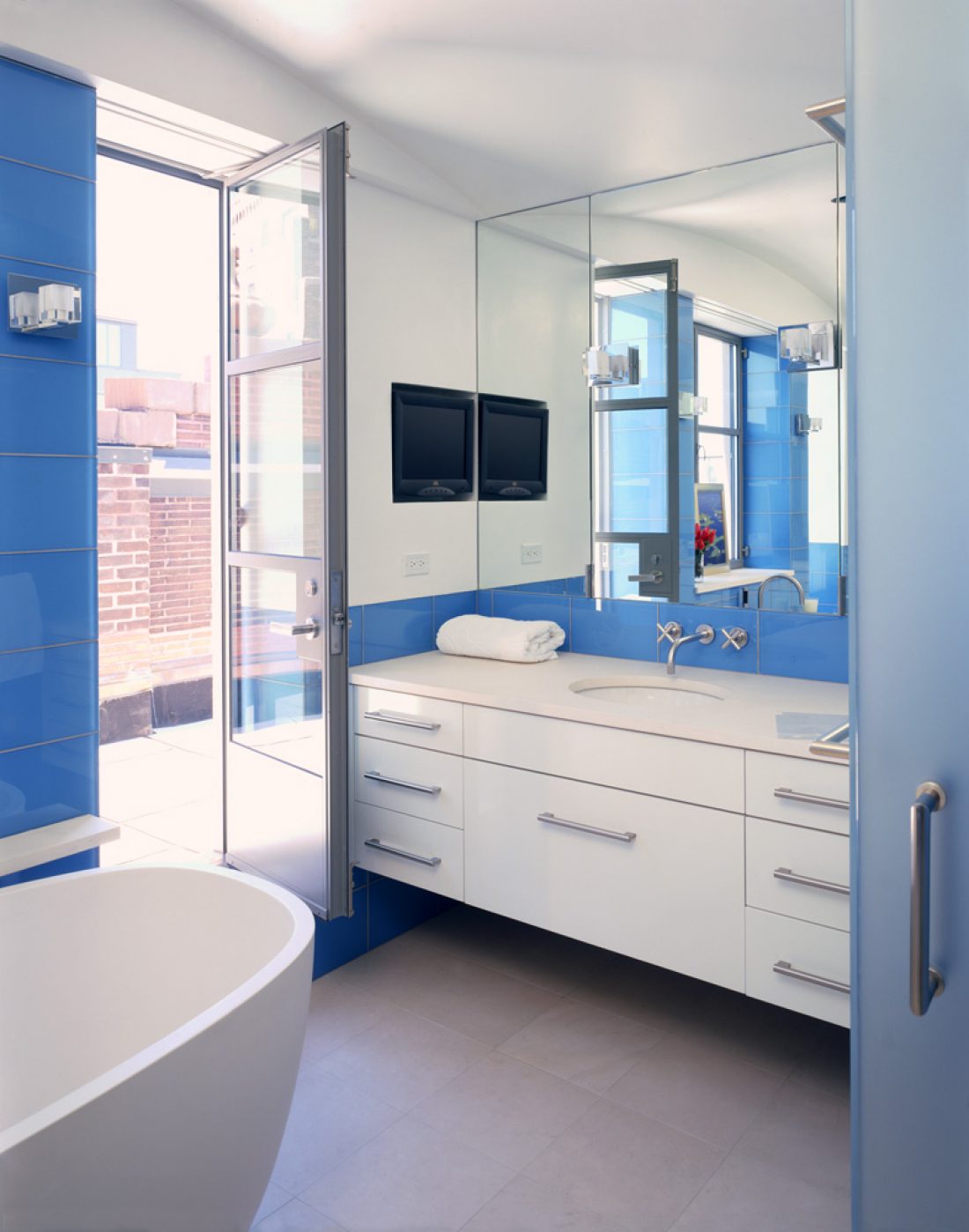West End Avenue Penthouse
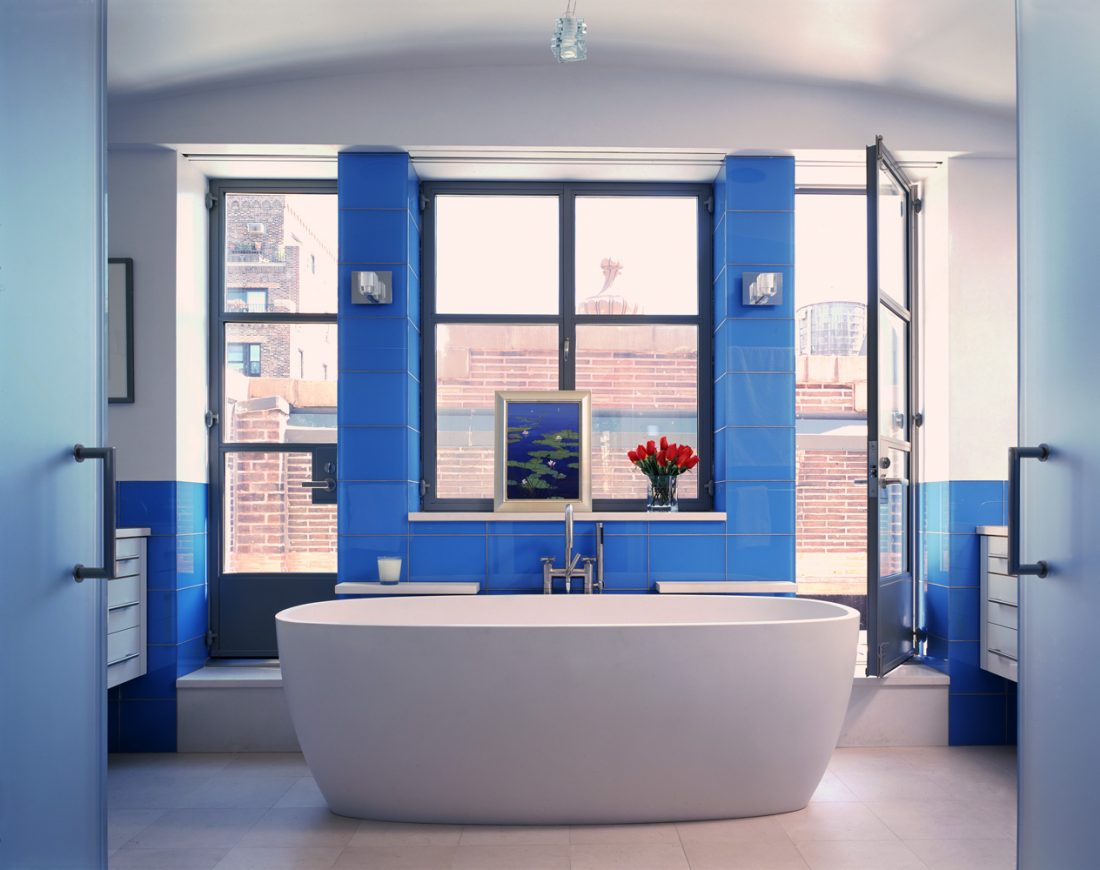
Two outdated penthouses were joined to make this spectacular apartment overlooking the Hudson River. A sequence of steel casement windows creates an elegant connection between the two apartments which spanned the entire East/West length of the building.
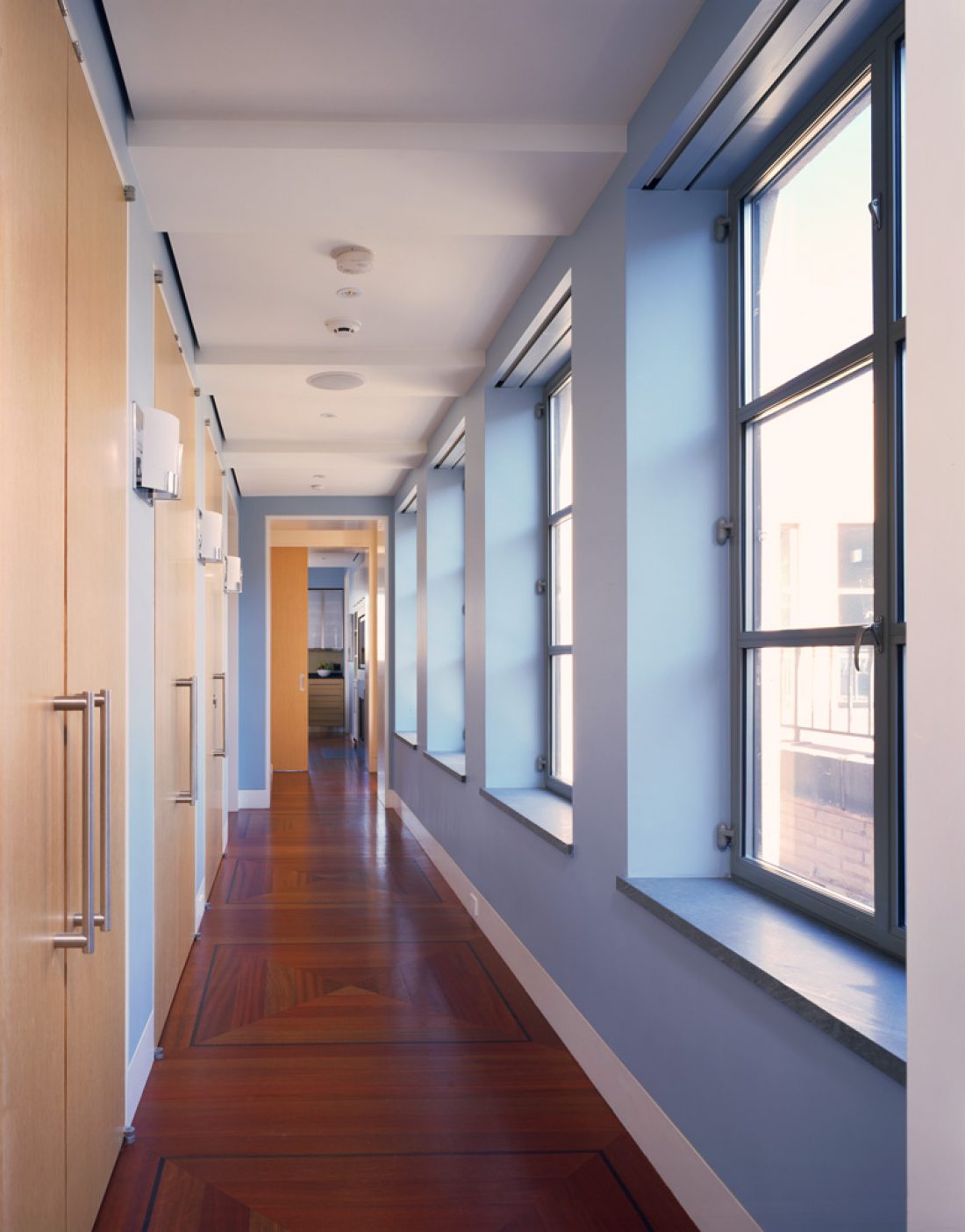
The kitchen is the apartment’s center of social activity. The bleached quarter sawn reconstituted white oak cabinets and stainless steel counters add to the uniqueness of this kitchen.
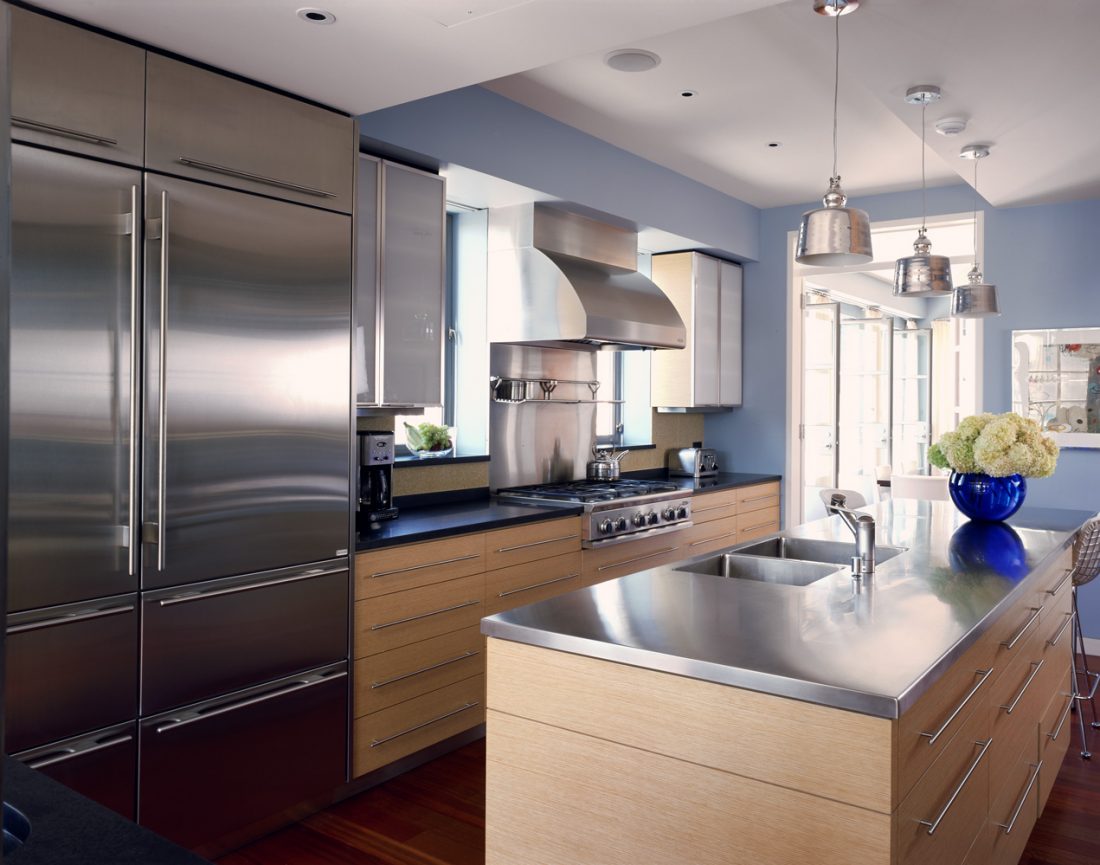
Along with a state of the art kitchen, there is a gas fireplace, comfortable seating to watch TV and play games, an island at which the children can eat breakfast and a sunny breakfast nook.
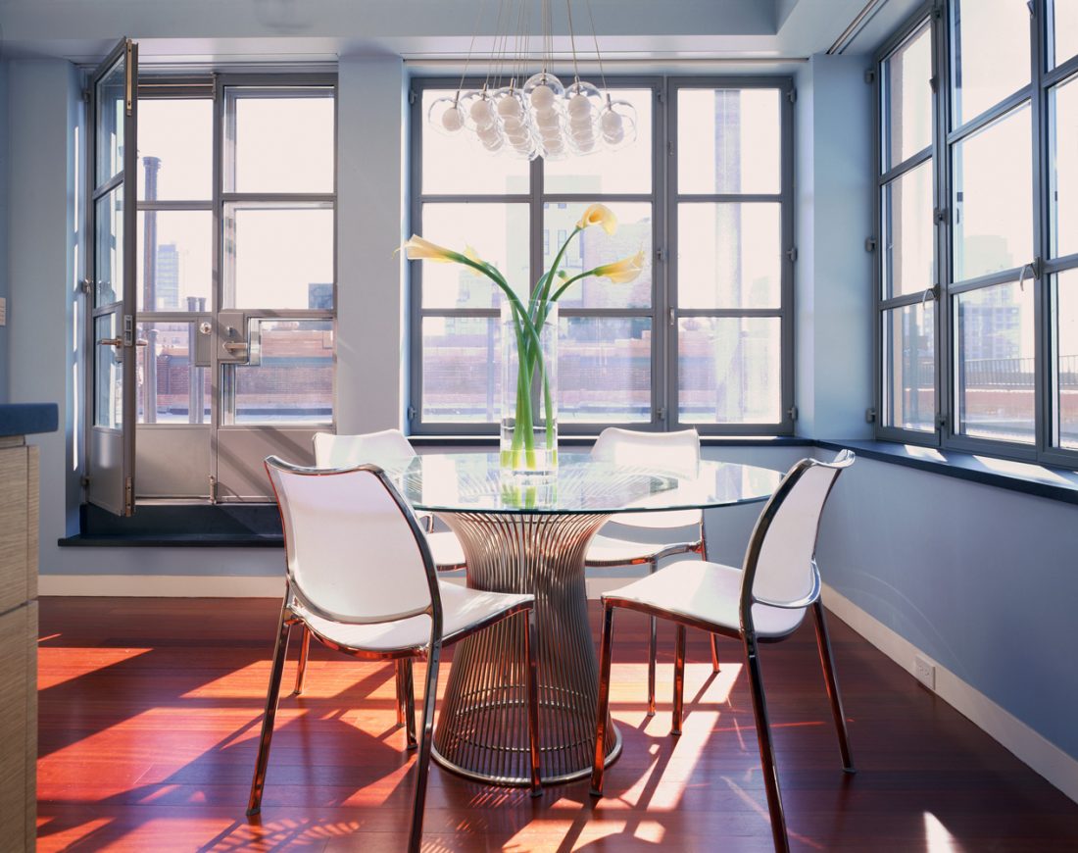
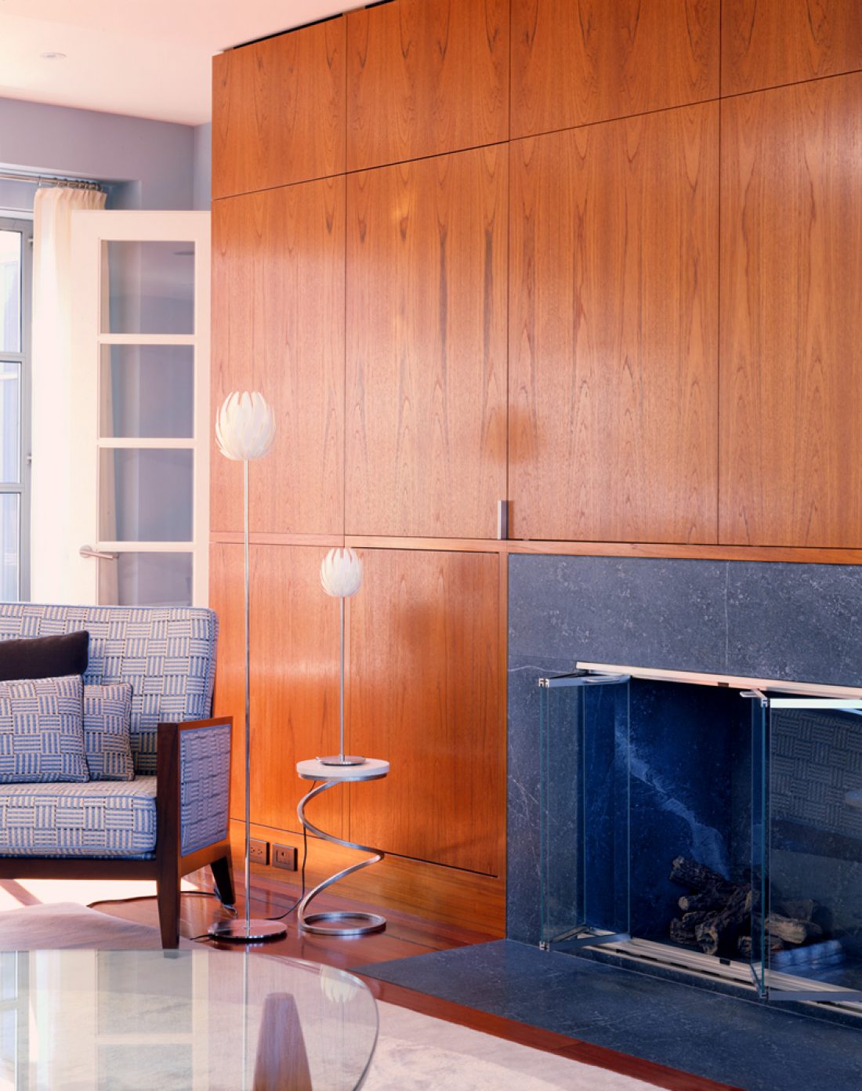
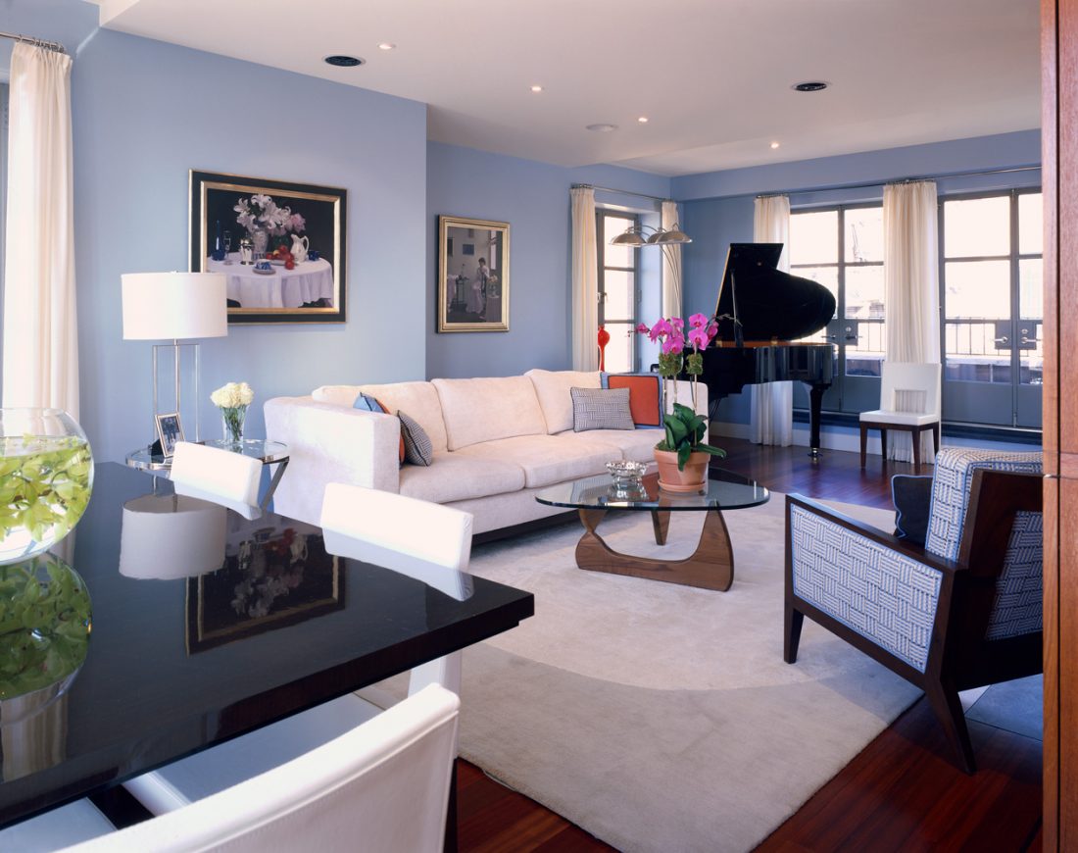
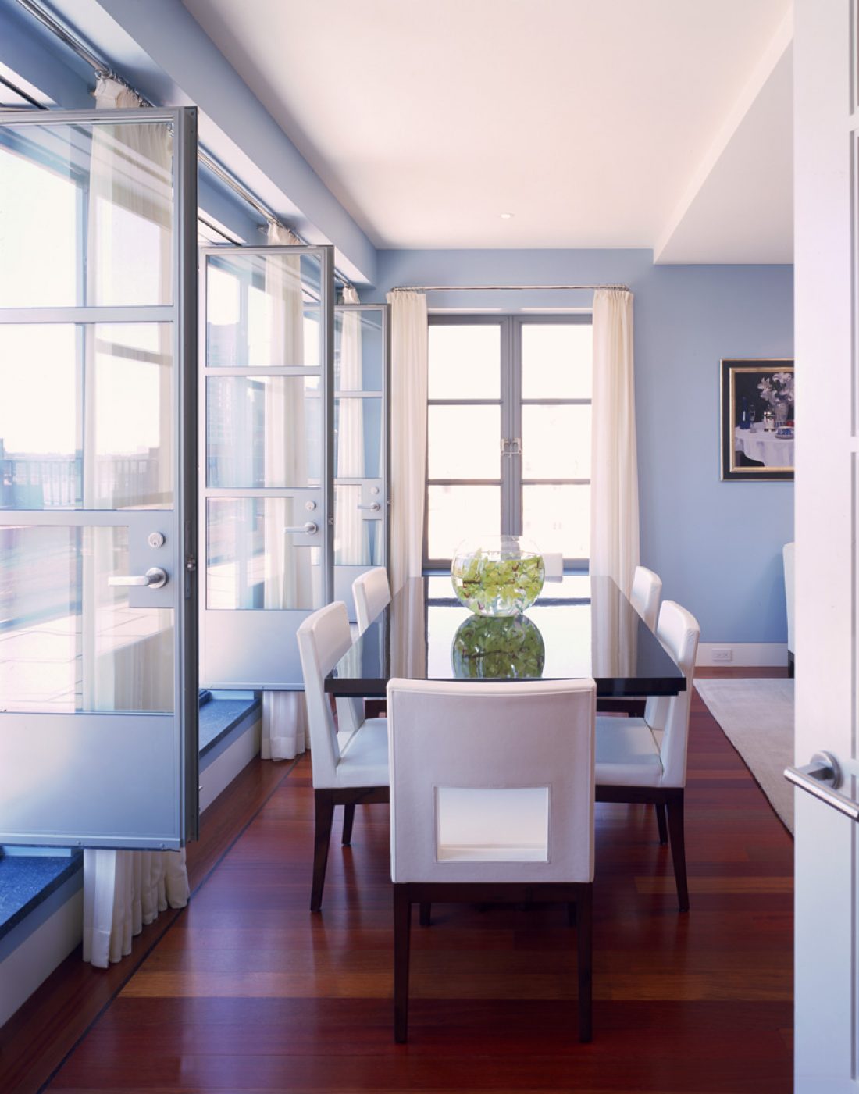
Other features include: bathroom spa opening onto the east terrace, separates his/hers vanities, a new stair to a rooftop terrace above, mahogany floors were used throughout, including the kitchen
